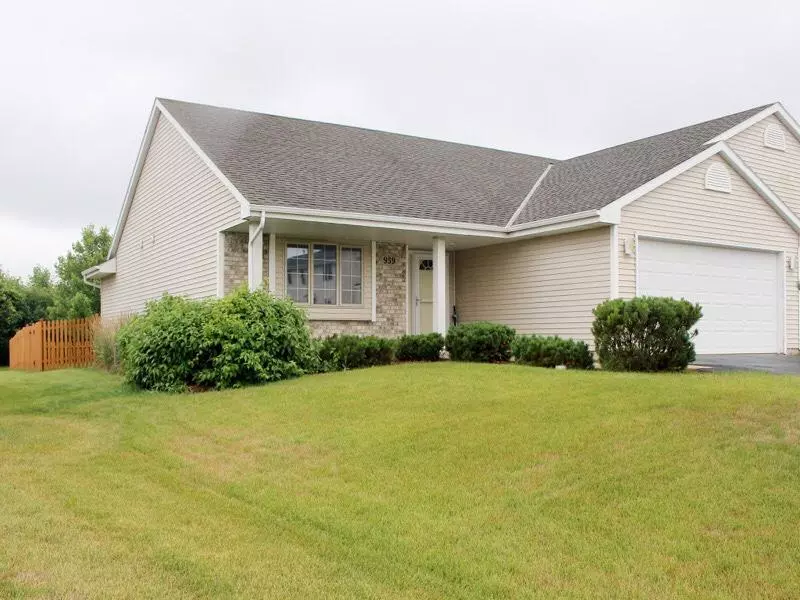Bought with Vesta Real Estate Advisors
$228,000
$224,900
1.4%For more information regarding the value of a property, please contact us for a free consultation.
2 Beds
2 Baths
1,344 SqFt
SOLD DATE : 09/07/2018
Key Details
Sold Price $228,000
Property Type Condo
Listing Status Sold
Purchase Type For Sale
Square Footage 1,344 sqft
Price per Sqft $169
Subdivision Riverview Estates
MLS Listing ID 1596682
Sold Date 09/07/18
Style Ranch,Side X Side
Bedrooms 2
Full Baths 2
Condo Fees $100
Year Built 2002
Annual Tax Amount $4,128
Tax Year 2017
Property Description
Unbelievable, Immaculate & Pride of Ownership! You can't beat this attractive 2 Bedrooms, 2 Full Bathrooms side by side Ranch Condo. Plus this condo offers no steps at the front door & garage entry. Located in a quiet subdivision in the heart of Oak Creek conveniently located near Drexel Square, shopping centers, schools, parks & highways. This condo features granite countertops in the kitchen with ample of cabinetry, stainless steel appliances, ceramic tile floors, cathedral ceiling, brand new carpeting on the main level, corner gas fireplace, updated countertops, faucets and hardware. Spacious master bedroom with 2 closets and private bath. Open concept with neutral decor! Private fenced in backyard offers gorgeous green space, deck and patio perfect for entertaining. Welcome home!
Location
State WI
County Milwaukee
Zoning RESID
Rooms
Basement Full, Partially Finished, Poured Concrete, Stubbed for Bathroom, Sump Pump
Interior
Heating Natural Gas
Cooling Central Air, Forced Air
Flooring Unknown
Appliance Dishwasher, Disposal, Dryer, Microwave, Oven/Range, Refrigerator, Washer
Exterior
Exterior Feature Brick, Vinyl
Garage Private Garage
Garage Spaces 2.5
Amenities Available Near Public Transit
Accessibility Bedroom on Main Level, Full Bath on Main Level, Laundry on Main Level, Open Floor Plan, Ramped or Level Entrance, Ramped or Level from Garage
Building
Unit Features Gas Fireplace,Patio/Porch,Private Entry,Vaulted Ceiling(s)
Entry Level 1 Story
Schools
Elementary Schools Shepard Hills
Middle Schools Oak Creek West
High Schools Oak Creek
School District Oak Creek-Franklin Joint
Others
Pets Allowed Y
Pets Description 2 Dogs OK, Cat(s) OK, Small Pets OK
Read Less Info
Want to know what your home might be worth? Contact us for a FREE valuation!

Our team is ready to help you sell your home for the highest possible price ASAP

Copyright 2024 Multiple Listing Service, Inc. - All Rights Reserved
GET MORE INFORMATION

Realtor-Broker | Lic# 58614-90







