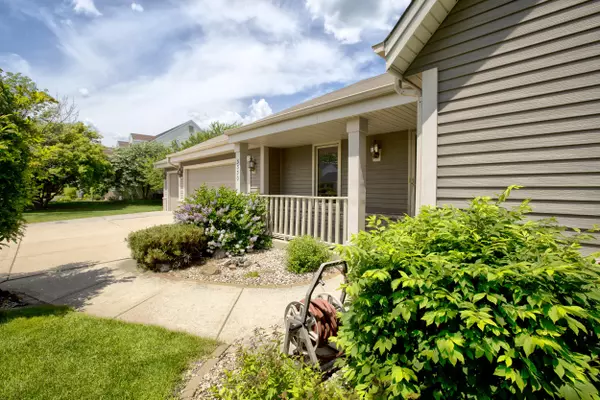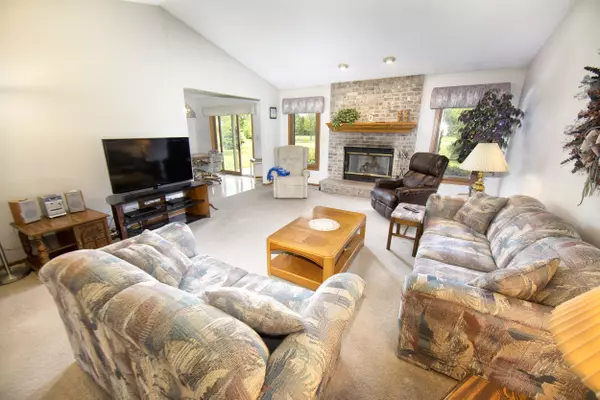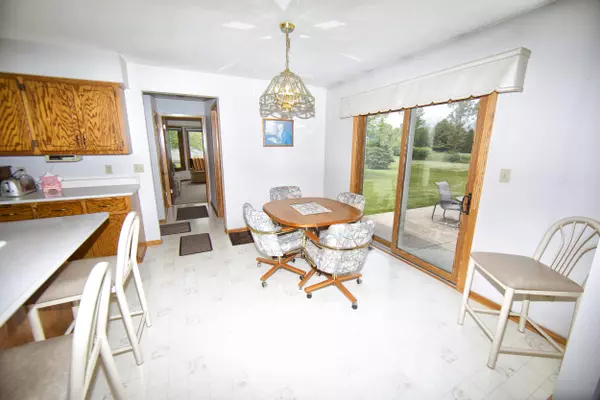Bought with Shorewest Realtors, Inc.
$325,000
$325,000
For more information regarding the value of a property, please contact us for a free consultation.
3 Beds
2.5 Baths
2,025 SqFt
SOLD DATE : 07/30/2019
Key Details
Sold Price $325,000
Property Type Single Family Home
Listing Status Sold
Purchase Type For Sale
Square Footage 2,025 sqft
Price per Sqft $160
Subdivision Normandy Estates
MLS Listing ID 1642322
Sold Date 07/30/19
Style 1 Story
Bedrooms 3
Full Baths 2
Half Baths 1
HOA Fees $19/ann
Year Built 1992
Annual Tax Amount $5,984
Tax Year 2018
Lot Size 0.400 Acres
Acres 0.4
Property Description
Pride of ownership shows in this 3BR, 2.5BA sprawling ranch! You will love to entertain in this great room with brick faced fireplace and vaulted ceiling! Easy flow to dinette/KIT with breakfast bar, tons of cabinet space, and glass sliding doors to patio. Formal dining room for host the next dinner party! Half bath is great for guests and office/den with large bay window letting in tons of natural light. Master bedroom has WIC and private bath. Full basement to bring your dream rec room ideas to life! 3 car attached garage leaves space for toys and storage. Bring the entertaining outside and enjoy this calming park like setting on your spacious patio. Great location near parks, schools, dining and entertainment! Don't wait come and see this one today!
Location
State WI
County Milwaukee
Zoning Residential
Rooms
Basement Full, Sump Pump
Interior
Interior Features Gas Fireplace, Vaulted Ceiling(s), Walk-In Closet(s)
Heating Natural Gas
Cooling Central Air, Forced Air
Flooring No
Appliance Dishwasher, Disposal, Dryer, Oven/Range, Refrigerator, Washer
Exterior
Exterior Feature Aluminum/Steel
Garage Electric Door Opener
Garage Spaces 3.0
Accessibility Bedroom on Main Level, Full Bath on Main Level
Building
Architectural Style Ranch
Schools
High Schools Oak Creek
School District Oak Creek-Franklin Joint
Read Less Info
Want to know what your home might be worth? Contact us for a FREE valuation!

Our team is ready to help you sell your home for the highest possible price ASAP

Copyright 2024 Multiple Listing Service, Inc. - All Rights Reserved
GET MORE INFORMATION

Realtor-Broker | Lic# 58614-90







