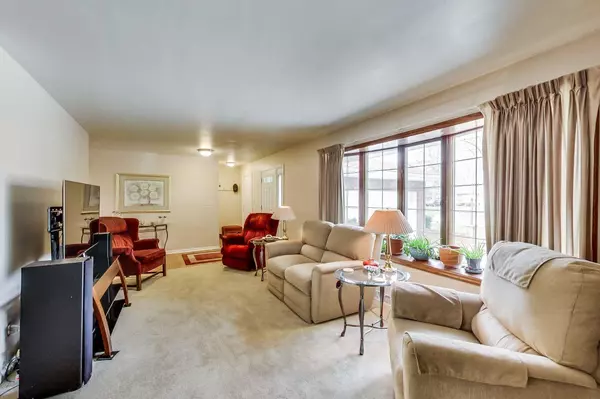Bought with RE/MAX Newport Elite
$299,900
$299,900
For more information regarding the value of a property, please contact us for a free consultation.
3 Beds
3 Baths
1,600 SqFt
SOLD DATE : 06/12/2019
Key Details
Sold Price $299,900
Property Type Single Family Home
Listing Status Sold
Purchase Type For Sale
Square Footage 1,600 sqft
Price per Sqft $187
Subdivision River Oaks
MLS Listing ID 1633392
Sold Date 06/12/19
Style 1 Story
Bedrooms 3
Full Baths 3
HOA Fees $20/ann
Year Built 1978
Annual Tax Amount $4,600
Tax Year 2019
Lot Size 0.410 Acres
Acres 0.41
Property Description
~Recently Updated, Well Built, All Brick Ranch Home On A Private Wooded Lot In Highly Sought After River Oaks Subdivision~This Home's Main Floor Features A Designer Kitchen w/Custom Cabinets, Granite Counters, Stainless Steel Appliance Package, Double Oven, Separate Eating Area, Spacious Living/Dining Combo w/Natural Woodburning Fireplace, Master Bedroom & 2 Add'l Bedrooms, 2 Full Baths & Main Floor Laundry~Lower Level Has 4th Bedroom, Large Family Room, 2nd Laundry Room, 3rd Full Bath & Ample Storage~Exterior Features A View Of The Des Plaines River & 2 Tier Entertaining Deck, Access to Lake Russo Through Association, Private Lake With Sandy Beach, Park & Volleyball Court~Many Updates Including Roof/Kitchen/Flooring/Fixtures/Doors~Minutes To I-94~Easy Commute To Milwaukee or Chicago~
Location
State WI
County Kenosha
Zoning Residential
Rooms
Basement Finished, Full, Poured Concrete, Shower
Interior
Interior Features Cable TV Available, High Speed Internet, Natural Fireplace, Wood or Sim. Wood Floors
Heating Natural Gas
Cooling Central Air, Forced Air
Flooring Unknown
Appliance Dishwasher, Dryer, Microwave, Other, Oven/Range, Refrigerator, Washer
Exterior
Exterior Feature Brick, Low Maintenance Trim
Garage Electric Door Opener
Garage Spaces 2.5
Waterfront Description Lake,No Motor Lake,River
Accessibility Bedroom on Main Level, Full Bath on Main Level, Laundry on Main Level, Level Drive
Building
Lot Description View of Water, Wooded
Water Lake, No Motor Lake, River
Architectural Style Ranch
Schools
Elementary Schools Pleasant Prairie
Middle Schools Mahone
High Schools Indian Trail Hs & Academy
School District Kenosha
Read Less Info
Want to know what your home might be worth? Contact us for a FREE valuation!

Our team is ready to help you sell your home for the highest possible price ASAP

Copyright 2024 Multiple Listing Service, Inc. - All Rights Reserved
GET MORE INFORMATION

Realtor-Broker | Lic# 58614-90







