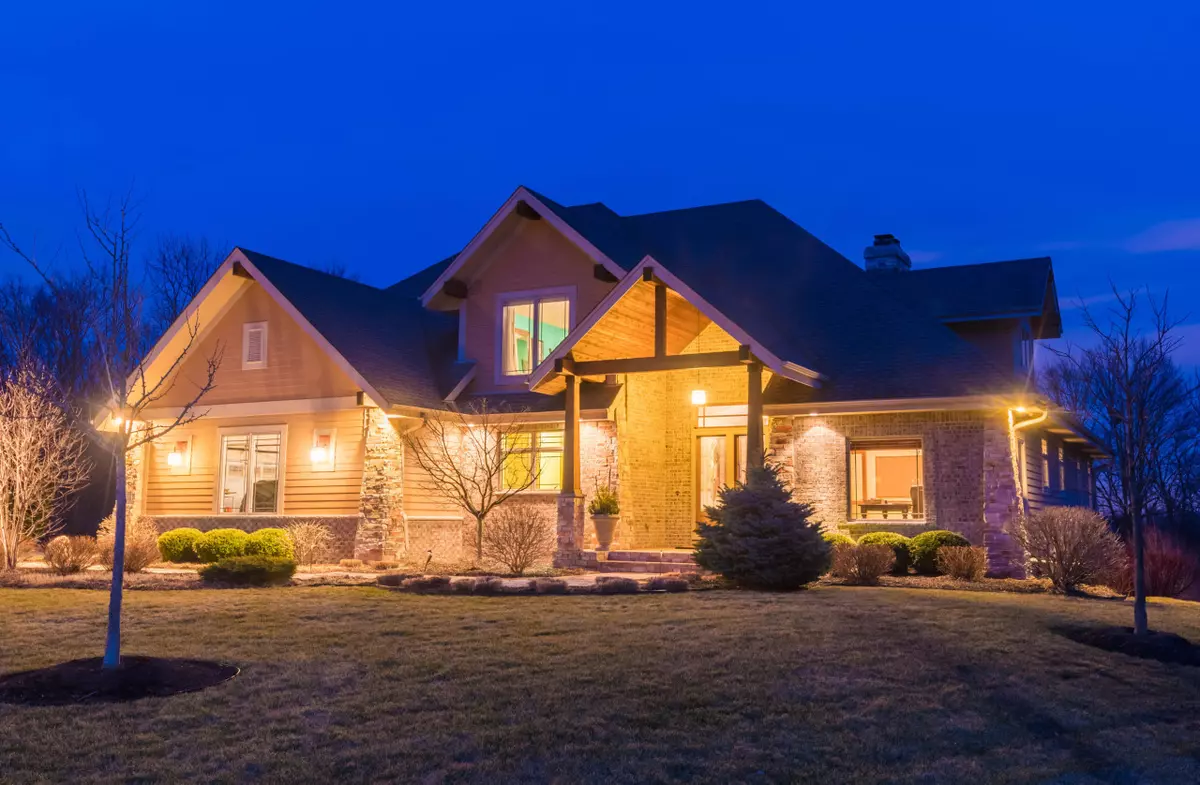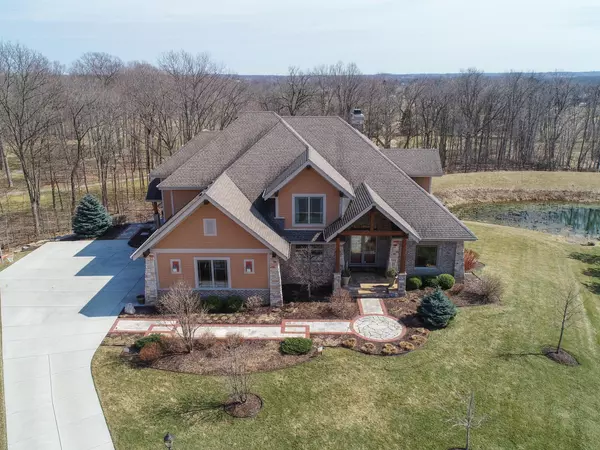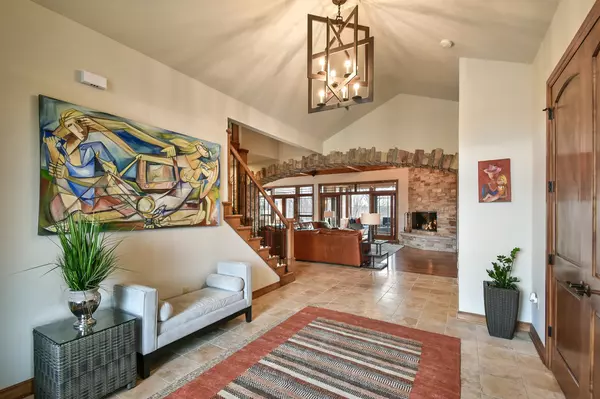Bought with Shorewest Realtors, Inc.
$845,000
$849,900
0.6%For more information regarding the value of a property, please contact us for a free consultation.
5 Beds
3.5 Baths
5,791 SqFt
SOLD DATE : 05/07/2019
Key Details
Sold Price $845,000
Property Type Single Family Home
Listing Status Sold
Purchase Type For Sale
Square Footage 5,791 sqft
Price per Sqft $145
Subdivision Taylor Woods
MLS Listing ID 1628890
Sold Date 05/07/19
Style 1.5 Story,Exposed Basement
Bedrooms 5
Full Baths 3
Half Baths 1
HOA Fees $41/ann
Year Built 2004
Annual Tax Amount $12,417
Tax Year 2017
Lot Size 0.540 Acres
Acres 0.54
Property Description
Zach Builders Parade of Homes model! A rare find that will leave you feeling like you're in the mountains. Expansive foyer & stone archways create a warm, rustic feel. The great rm's custom wood vaulted ceiling w/timber frames gives the look of a northern lodge! Chef's kitchen w/high end appliances, WIP, large island, breakfast bar, cherry cabinets and exotic granite countertops. Cozy hearth room off kitchen. 3-season room with GFP and idyllic, sweeping views of golf course. Views continue in main level master suite w/GFP, WIC, jetted tub & shower. LL rec room, wet bar, sunny bonus room, bedroom and full bath. Walkout to stone patio w/built-in fire pit for those perfect summer nights. 3 bedrooms, full bath & study area on upper level. High end lighting & an abundance of storage.
Location
State WI
County Waukesha
Zoning Res
Rooms
Basement 8+ Ceiling, Block, Full, Full Size Windows, Shower, Walk Out/Outer Door
Interior
Interior Features 2 or more Fireplaces, Cable TV Available, Central Vacuum, Gas Fireplace, High Speed Internet, Kitchen Island, Pantry, Security System, Vaulted Ceiling(s), Walk-In Closet(s), Wet Bar, Wood or Sim. Wood Floors
Heating Natural Gas
Cooling Central Air, Forced Air, In Floor Radiant, Zoned Heating
Flooring Unknown
Appliance Dishwasher, Disposal, Dryer, Microwave, Oven/Range, Refrigerator, Washer
Exterior
Exterior Feature Brick, Stone
Parking Features Electric Door Opener
Garage Spaces 3.5
Waterfront Description Pond
Accessibility Bedroom on Main Level, Full Bath on Main Level, Laundry on Main Level, Open Floor Plan
Building
Lot Description Cul-De-Sac, On Golf Course, View of Water
Water Pond
Architectural Style Prairie/Craftsman
Schools
Middle Schools Templeton
High Schools Hamilton
School District Hamilton
Read Less Info
Want to know what your home might be worth? Contact us for a FREE valuation!

Our team is ready to help you sell your home for the highest possible price ASAP

Copyright 2025 Multiple Listing Service, Inc. - All Rights Reserved
GET MORE INFORMATION
Realtor-Broker | Lic# 58614-90






