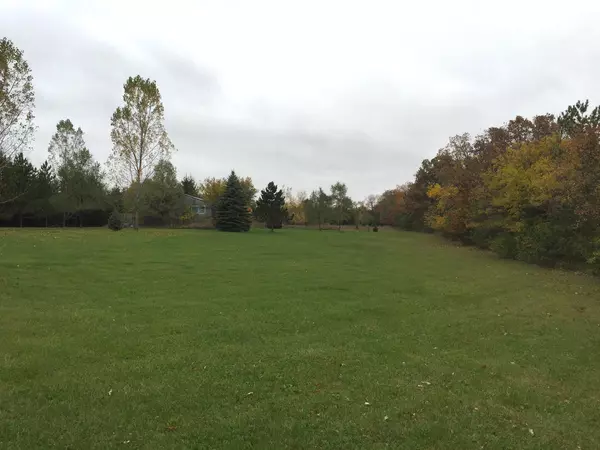Bought with Keefe Real Estate, Inc.
$355,000
$359,000
1.1%For more information regarding the value of a property, please contact us for a free consultation.
3 Beds
3.5 Baths
2,865 SqFt
SOLD DATE : 03/03/2017
Key Details
Sold Price $355,000
Property Type Single Family Home
Listing Status Sold
Purchase Type For Sale
Square Footage 2,865 sqft
Price per Sqft $123
MLS Listing ID 1503224
Sold Date 03/03/17
Style 2 Story
Bedrooms 3
Full Baths 3
Half Baths 1
Year Built 2000
Annual Tax Amount $5,771
Tax Year 2015
Lot Size 5.030 Acres
Acres 5.03
Lot Dimensions 5 Acres 150+ Trees VIEWS!
Property Description
Like NEW 2 story home with incredible views set way back off a quiet street in Spring Prairie. The 5 acre parcel is well maintained with over 150 trees and abundant wildlife. The pole barn is approx 30x60 with a massive air compressor, neon lighting and pallet racks. Built in 2000 this home is truly move in ready with a master on the main level, appliances included, new well tank, central vacuum and a new roof in 2011. Finished basement with full bath and dry bar. Located 20 miles W of Interstate 94, 35 miles to Milwaukee and just 80 miles to Chicago.
Location
State WI
County Walworth
Zoning A-2
Rooms
Basement 8+ Ceiling, Finished, Full, Poured Concrete, Shower, Sump Pump
Interior
Interior Features Central Vacuum, Kitchen Island, Pantry, Walk-in Closet
Heating Natural Gas
Cooling Central Air, Forced Air
Flooring No
Appliance Dishwasher, Disposal, Dryer, Microwave, Oven/Range, Refrigerator, Washer
Exterior
Exterior Feature Vinyl
Garage Electric Door Opener
Garage Spaces 2.0
Accessibility Bedroom on Main Level, Full Bath on Main Level, Laundry on Main Level, Level Drive
Building
Lot Description Rural, Wooded
Architectural Style Contemporary
Schools
High Schools Burlington
School District Burlington Area
Read Less Info
Want to know what your home might be worth? Contact us for a FREE valuation!

Our team is ready to help you sell your home for the highest possible price ASAP

Copyright 2024 Multiple Listing Service, Inc. - All Rights Reserved
GET MORE INFORMATION

Realtor-Broker | Lic# 58614-90







