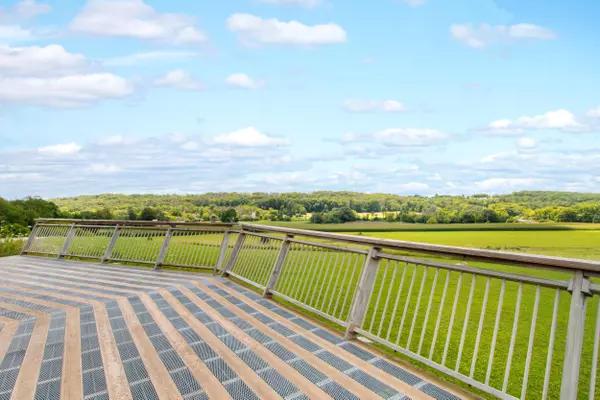Bought with RE/MAX Newport Elite
$430,000
$434,900
1.1%For more information regarding the value of a property, please contact us for a free consultation.
2 Beds
1.5 Baths
2,547 SqFt
SOLD DATE : 03/26/2018
Key Details
Sold Price $430,000
Property Type Single Family Home
Listing Status Sold
Purchase Type For Sale
Square Footage 2,547 sqft
Price per Sqft $168
MLS Listing ID 1544753
Sold Date 03/26/18
Style 1.5 Story
Bedrooms 2
Full Baths 1
Half Baths 1
Year Built 2000
Annual Tax Amount $5,834
Tax Year 2016
Lot Size 22.700 Acres
Acres 22.7
Lot Dimensions 22.7 acres
Property Description
22.7 Acres of Agriculture land with 32 x 40 pole building. All brick and stone ranch home with soaring cathedral ceiling to take in the stunning views of Paradise Valley. Home is 80% finished and waiting for finishing touches. Contemporary design with solid maple cabinets, large island, corian counters and ceramic floors. Wall of windows and soaring stone fireplace. Master bedroom upstairs and stubbed for master bath. Main floor bedroom and bath. Walk-out LL is plumbed and wired for extra bedroom, 1.5 bath, and family room. House garage, basement, and pole barn all have in floor heating.
Location
State WI
County Walworth
Zoning A2
Rooms
Basement 8+ Ceiling, Full, Poured Concrete, Stubbed for Bathroom, Walk Out/Outer Door
Interior
Interior Features Central Vacuum, Kitchen Island, Natural Fireplace, Skylight, Vaulted Ceiling, Walk-in Closet
Heating Natural Gas
Cooling Central Air, Forced Air, Radiant
Flooring No
Appliance Dishwasher, Dryer, Oven/Range, Refrigerator, Washer
Exterior
Exterior Feature Brick, Stone
Garage Electric Door Opener
Garage Spaces 2.5
Accessibility Bedroom on Main Level, Full Bath on Main Level, Open Floor Plan, Ramped or Level Entrance, Ramped or Level from Garage
Building
Lot Description Rural
Architectural Style Contemporary, Ranch
Schools
School District Burlington Area
Read Less Info
Want to know what your home might be worth? Contact us for a FREE valuation!

Our team is ready to help you sell your home for the highest possible price ASAP

Copyright 2024 Multiple Listing Service, Inc. - All Rights Reserved
GET MORE INFORMATION

Realtor-Broker | Lic# 58614-90







