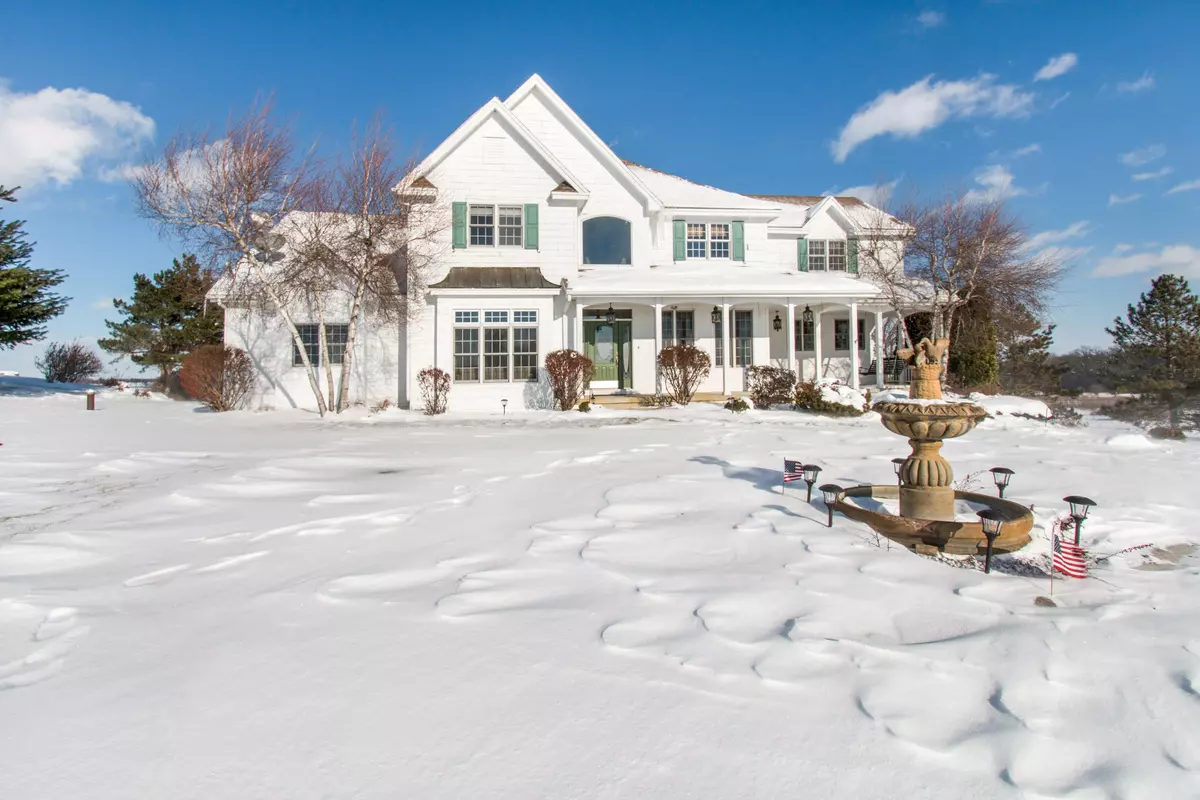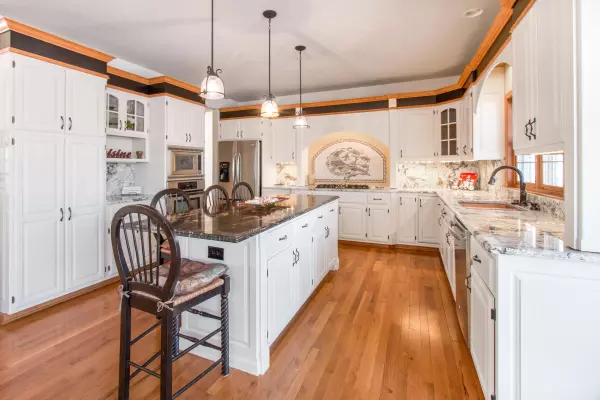Bought with Keefe Real Estate, Inc.
$560,000
$599,900
6.7%For more information regarding the value of a property, please contact us for a free consultation.
5 Beds
4.5 Baths
4,703 SqFt
SOLD DATE : 04/03/2017
Key Details
Sold Price $560,000
Property Type Single Family Home
Listing Status Sold
Purchase Type For Sale
Square Footage 4,703 sqft
Price per Sqft $119
Subdivision Tuscany
MLS Listing ID 1507535
Sold Date 04/03/17
Style 2 Story
Bedrooms 5
Full Baths 4
Half Baths 1
HOA Fees $29/ann
Year Built 1995
Annual Tax Amount $11,971
Tax Year 2016
Lot Size 5.020 Acres
Acres 5.02
Lot Dimensions 5.02 Acres
Property Description
Something for everyone in this exceptional 5BR estate in the Tuscany subdivision. Enjoy the privacy of your 5 acres & the convenience of the proximity to Lake Geneva. Huge kitchen w/ custom cabinets, granite counters & five burner stove. Soaring ceilings & a wall of windows in the inviting great room. The two-sided fireplace overlooks the whirlpool tub in your expansive master suite on main level. Outdoor entertaining is a breeze on the iconic wrap around porches and deck overlooking the in-ground pool. Home backs up to conservancy & association pond w/ pier for fishing. See link to 3D tour.
Location
State WI
County Walworth
Zoning Res
Rooms
Basement Full, Poured Concrete, Walk Out/Outer Door
Interior
Interior Features 2 or more Fireplaces, Gas Fireplace, Kitchen Island, Natural Fireplace, Walk-in Closet
Heating Natural Gas
Cooling Central Air, Forced Air
Flooring Unknown
Appliance Dishwasher, Microwave, Oven/Range, Refrigerator
Exterior
Exterior Feature Wood
Garage Electric Door Opener
Garage Spaces 3.0
Waterfront Description Pond
Accessibility Bedroom on Main Level, Full Bath on Main Level, Laundry on Main Level, Open Floor Plan
Building
Lot Description View of Water
Water Pond
Architectural Style Colonial
Schools
School District Lake Geneva J1
Read Less Info
Want to know what your home might be worth? Contact us for a FREE valuation!

Our team is ready to help you sell your home for the highest possible price ASAP

Copyright 2024 Multiple Listing Service, Inc. - All Rights Reserved
GET MORE INFORMATION

Realtor-Broker | Lic# 58614-90







