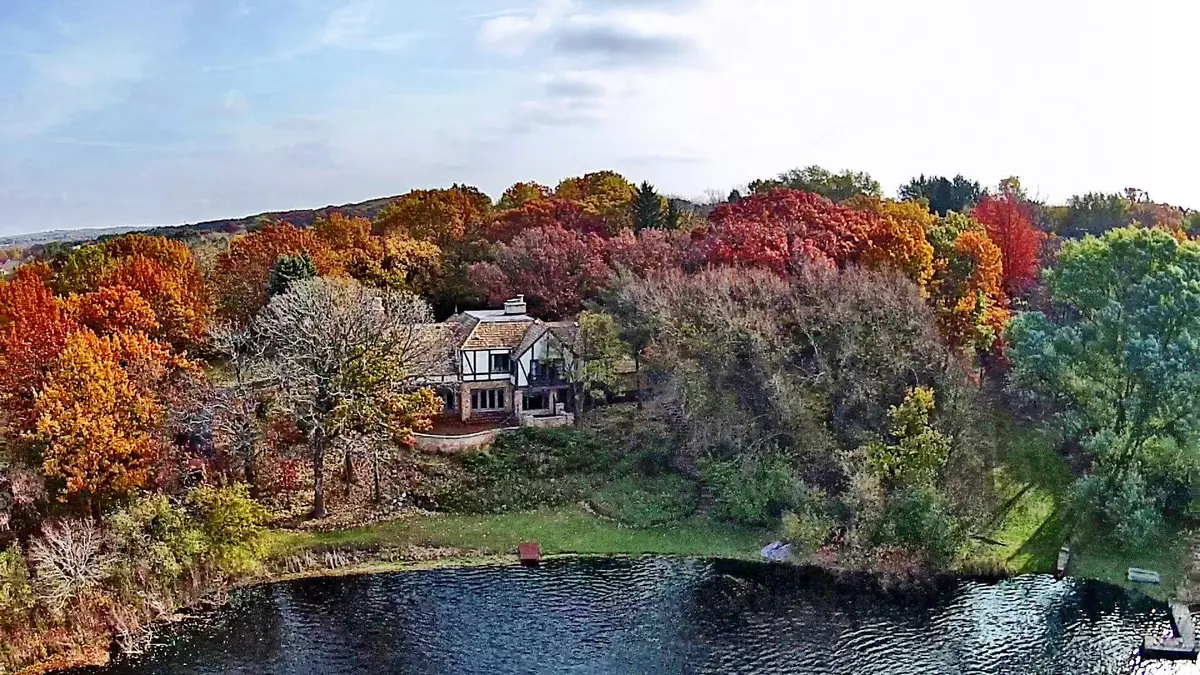Bought with Lake Country Listings
$691,200
$699,900
1.2%For more information regarding the value of a property, please contact us for a free consultation.
3 Beds
5 Baths
5,662 SqFt
SOLD DATE : 12/22/2017
Key Details
Sold Price $691,200
Property Type Single Family Home
Listing Status Sold
Purchase Type For Sale
Square Footage 5,662 sqft
Price per Sqft $122
Subdivision Dover Bay
MLS Listing ID 1551049
Sold Date 12/22/17
Style 1.5 Story
Bedrooms 3
Full Baths 4
Half Baths 2
HOA Fees $83/ann
Year Built 1980
Annual Tax Amount $13,131
Tax Year 2016
Lot Size 4.470 Acres
Acres 4.47
Lot Dimensions 4.47 Acres
Property Description
Unbelieveable price for this extremely private 4.5 acre Delafield estate built in the Tudor Revival Style. Spectacular views and over 120' of Dover Bay frontage. Unprecedented elegance & craftsmanship w/Tudor period details incl stairway railing by master ironworker Cyril Colnik,exquisite doorknobs from the Edna Ferber House,library w/rich wood paneling & fireplace surround from a Pabst Mansion,ornamental crown molding,s,wide millwork,HWFs & soaring stained glass.3 BR Suites.Easily afford your desired updates at this price! Easy commute to downtown/nearby lifestyle conveniences + great schools
Location
State WI
County Waukesha
Zoning Residential
Body of Water Dover Bay
Rooms
Basement 8+ Ceiling, Finished, Full, Partial Finished, Radon Mitigation
Interior
Interior Features 2 or more Fireplaces, Central Vacuum, Gas Fireplace, Intercom/Music, Kitchen Island, Pantry, Security System, Vaulted Ceiling, Walk-in Closet, Wet Bar, Wood or Sim. Wood Floors
Heating Natural Gas
Cooling Central Air, Forced Air, Multiple Units
Flooring No
Appliance Dishwasher, Disposal, Dryer, Microwave, Oven/Range, Refrigerator, Washer, Water Softener-owned
Exterior
Exterior Feature Brick, Stucco, Wood
Garage Electric Door Opener
Garage Spaces 3.0
Waterfront Description Lake,No Motor Lake,Pier
Accessibility Laundry on Main Level
Building
Lot Description Cul-de-sac, View of Water, Wooded
Water Lake, No Motor Lake, Pier
Architectural Style Tudor/Provincial
Schools
Elementary Schools Wales
Middle Schools Kettle Moraine
High Schools Kettle Moraine
School District Kettle Moraine
Read Less Info
Want to know what your home might be worth? Contact us for a FREE valuation!

Our team is ready to help you sell your home for the highest possible price ASAP

Copyright 2024 Multiple Listing Service, Inc. - All Rights Reserved
GET MORE INFORMATION

Realtor-Broker | Lic# 58614-90







