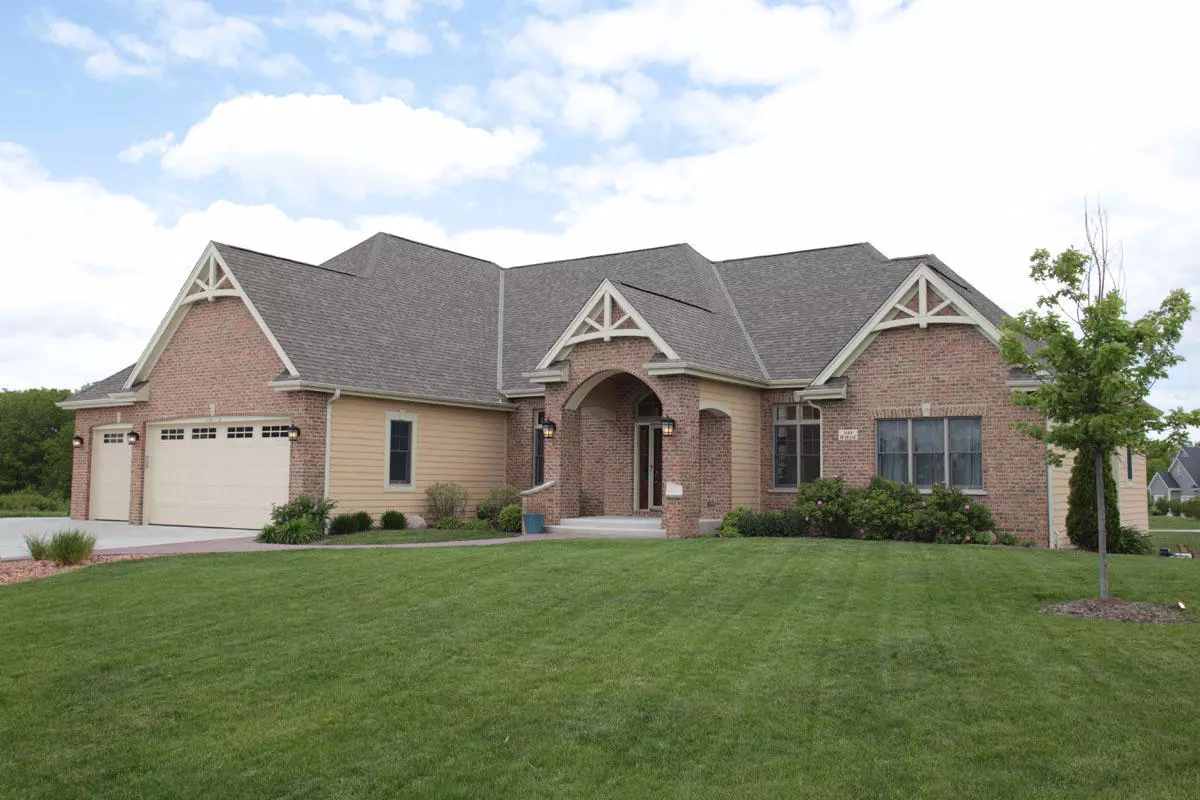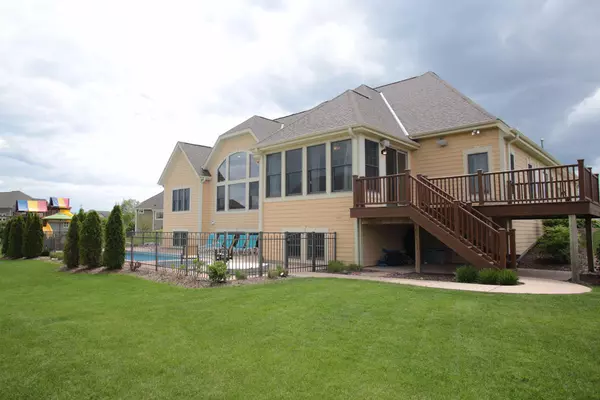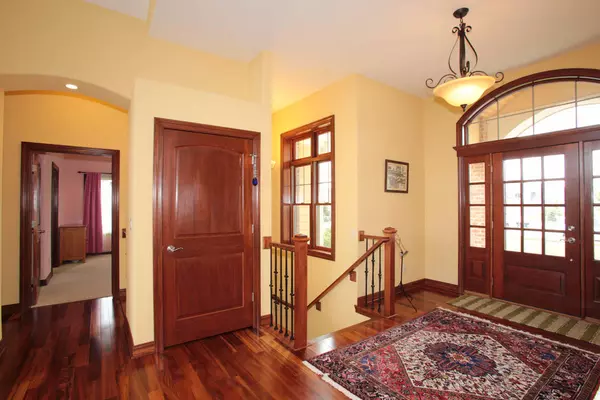Bought with First Weber Inc- West Bend
$682,000
$699,900
2.6%For more information regarding the value of a property, please contact us for a free consultation.
4 Beds
3.5 Baths
4,335 SqFt
SOLD DATE : 09/15/2017
Key Details
Sold Price $682,000
Property Type Single Family Home
Listing Status Sold
Purchase Type For Sale
Square Footage 4,335 sqft
Price per Sqft $157
Subdivision Cranes Crossing
MLS Listing ID 1532341
Sold Date 09/15/17
Style 1 Story,Exposed Basement
Bedrooms 4
Full Baths 3
Half Baths 1
HOA Fees $33/ann
Year Built 2012
Annual Tax Amount $9,244
Tax Year 2016
Lot Size 0.590 Acres
Acres 0.59
Lot Dimensions .59 Acres
Property Description
Built with the utmost quality and strict attention to detail, this heavily upgraded Victory Homes exposed ranch has it all! Expanded layout provides spacious rooms and a true open feel. Brazilian Tigerwood floors. Large Anderson 400 series windows provide sun and light throughout! Stunning kitchen w/raised bar, upgraded appliances, 2 dishwashers, prep sink, WI-pantry and granite. Large bedrooms w/Jack 'n Jill bath. Spacious master suite w/2 WIC, upgraded master BA and French doors to sunroom. 4th bedroom in LL w/spacious Rec room area. Stunning Salt/UV Light pool and spa. See Upgrade Sheet!
Location
State WI
County Waukesha
Zoning RES
Rooms
Basement 8+ Ceiling, Finished, Full, Full Size Windows, Poured Concrete, Shower, Sump Pump
Interior
Interior Features Cable TV Available, Gas Fireplace, Hot Tub, Intercom/Music, Kitchen Island, Pantry, Split Bedrooms, Vaulted Ceiling(s), Walk-In Closet(s), Wood or Sim. Wood Floors
Heating Natural Gas
Cooling Central Air, Forced Air, Other, Zoned Heating
Flooring No
Appliance Dishwasher, Other, Oven/Range, Water Softener Rented
Exterior
Exterior Feature Brick, Fiber Cement
Parking Features Access to Basement, Electric Door Opener, Heated
Garage Spaces 3.0
Accessibility Bedroom on Main Level, Full Bath on Main Level, Laundry on Main Level, Open Floor Plan
Building
Lot Description Cul-De-Sac
Architectural Style Ranch
Schools
Elementary Schools Marcy
Middle Schools Templeton
School District Hamilton
Read Less Info
Want to know what your home might be worth? Contact us for a FREE valuation!

Our team is ready to help you sell your home for the highest possible price ASAP

Copyright 2025 Multiple Listing Service, Inc. - All Rights Reserved
GET MORE INFORMATION
Realtor-Broker | Lic# 58614-90






