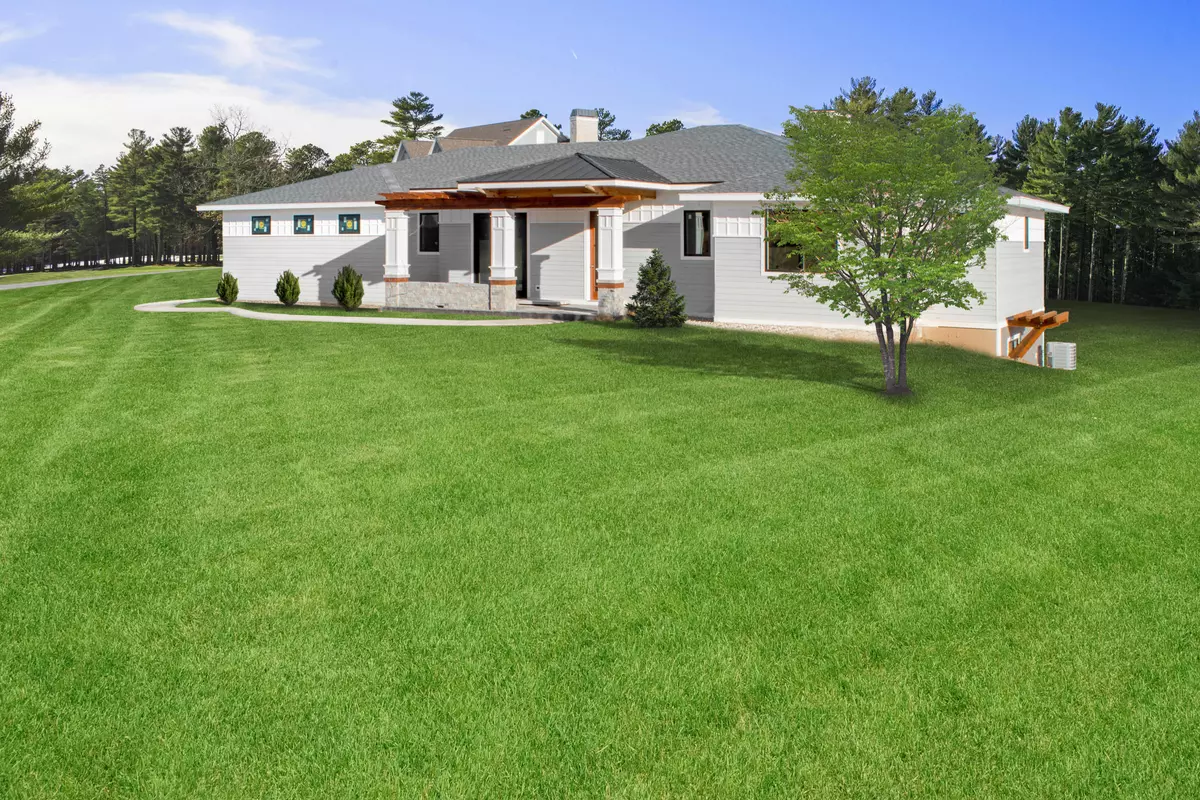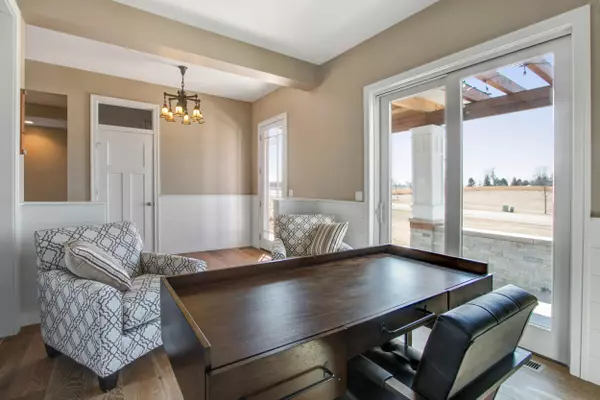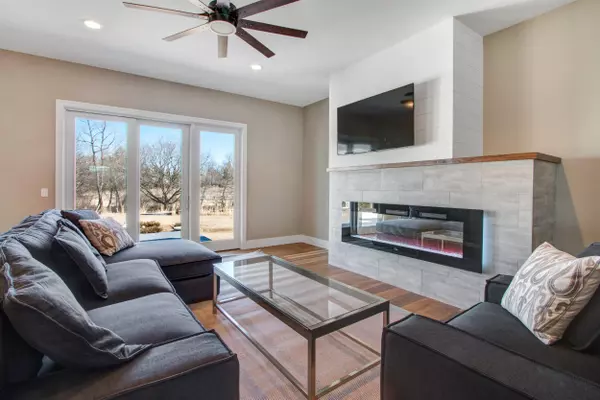Bought with Berkshire Hathaway HomeServices Chicago
$575,000
$575,000
For more information regarding the value of a property, please contact us for a free consultation.
4 Beds
3 Baths
3,121 SqFt
SOLD DATE : 05/30/2018
Key Details
Sold Price $575,000
Property Type Single Family Home
Listing Status Sold
Purchase Type For Sale
Square Footage 3,121 sqft
Price per Sqft $184
Subdivision Woodstone Prairie
MLS Listing ID 1573222
Sold Date 05/30/18
Style 1 Story,Exposed Basement
Bedrooms 4
Full Baths 3
Year Built 2017
Annual Tax Amount $472
Tax Year 2017
Lot Size 0.820 Acres
Acres 0.82
Property Description
Stunning, 4BR/3BA ranch w/American Craftsman styling: open floor plan ushers nature inside through walls of windows. Comfortable flow w/open kitchen leading to dining area & great room - just steps from the covered rear porch. Master suite bath features large, tiled shower .Main level laundry, mud room & flex rm/3rd BR/office. Built by Engerman Builders, this residence fits a carefree lifestyle w/abundant natural light, Kohler fixtures, Pella windows & LP Smartsiding. 3 car side load garage. Conservancy setting.
Location
State WI
County Walworth
Zoning Res
Rooms
Basement 8+ Ceiling, Finished, Full, Full Size Windows, Poured Concrete, Stubbed for Bathroom, Sump Pump
Interior
Interior Features Gas Fireplace, High Speed Internet Available, Kitchen Island, Walk-in Closet, Wood or Sim. Wood Floors
Heating Natural Gas
Cooling Central Air, Forced Air
Flooring Unknown
Appliance Dishwasher, Dryer, Microwave, Oven/Range, Refrigerator, Washer
Exterior
Exterior Feature Fiber Cement
Garage Electric Door Opener
Garage Spaces 3.0
Accessibility Bedroom on Main Level, Full Bath on Main Level, Laundry on Main Level, Level Drive, Open Floor Plan, Ramped or Level Entrance
Building
Lot Description Rural
Architectural Style Contemporary, Prairie/Craftsman, Ranch
Schools
High Schools Big Foot
School District Big Foot Uhs
Read Less Info
Want to know what your home might be worth? Contact us for a FREE valuation!

Our team is ready to help you sell your home for the highest possible price ASAP

Copyright 2024 Multiple Listing Service, Inc. - All Rights Reserved
GET MORE INFORMATION

Realtor-Broker | Lic# 58614-90







