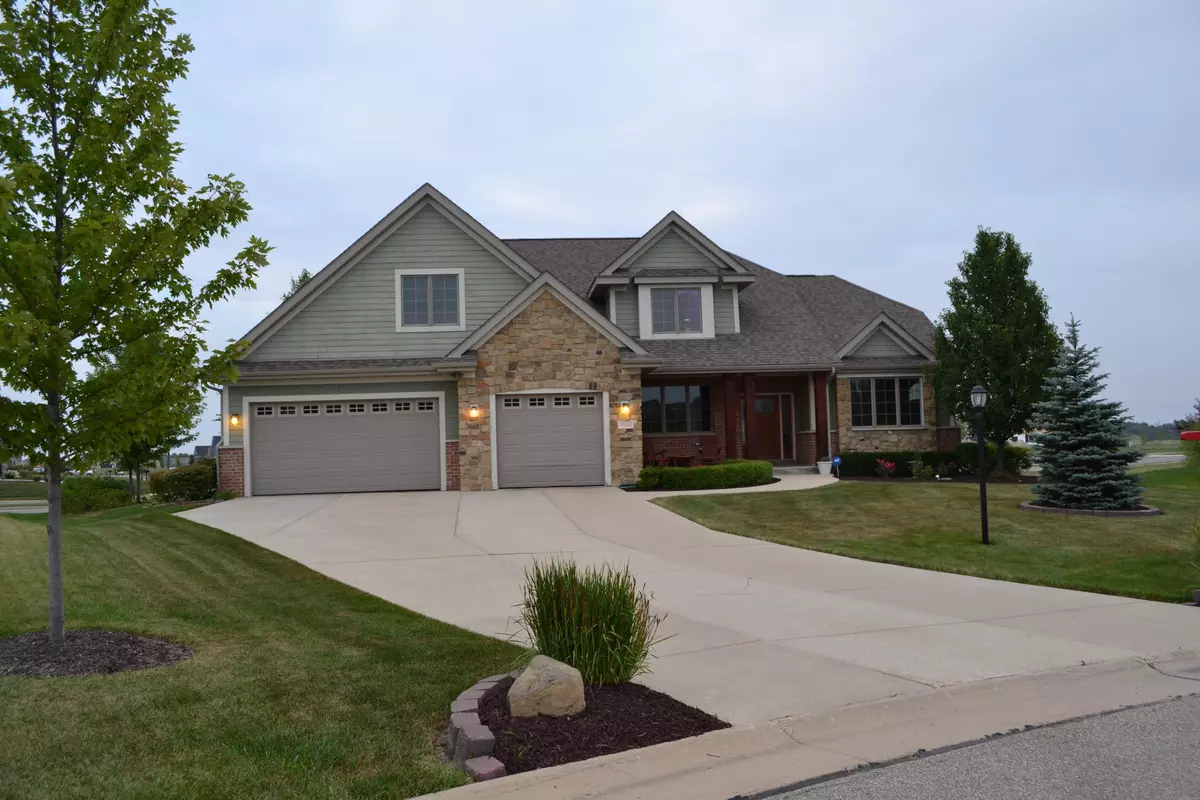Bought with Re/Max House of Real Estate
$452,500
$459,900
1.6%For more information regarding the value of a property, please contact us for a free consultation.
6 Beds
3.5 Baths
4,166 SqFt
SOLD DATE : 04/15/2016
Key Details
Sold Price $452,500
Property Type Single Family Home
Listing Status Sold
Purchase Type For Sale
Square Footage 4,166 sqft
Price per Sqft $108
Subdivision Village Green Heights
MLS Listing ID 1458388
Sold Date 04/15/16
Style 2 Story
Bedrooms 6
Full Baths 3
Half Baths 1
Year Built 2007
Annual Tax Amount $9,482
Tax Year 2015
Lot Size 0.370 Acres
Acres 0.37
Property Description
LIFE IS GOOD!!! THIS EXECUTIVE HOME IN PRESTIGIOUS VILLAGE GREEN HEIGHTS IS GORGEOUS WITH A CAPITAL ''G''!! FEATURES: BREATHTAKING CHERRY hardwood FLOORING, DRAMATIC GREAT ROOM with floor to ceiling windows, CHEF'S DREAM KITCHEN with custom cabinetry AND GRANITE, FIRST FLOOR MASTER(but there are 6 bedrooms so you can take your pick),3.5 BATHS, not one but TWO jacuzzi tubs, closets galore, double sided fireplace, nicely finished basement,3.5 car garage, professionally landscaped PRIVATE yard..
Location
State WI
County Kenosha
Zoning res
Rooms
Basement Full, Full Size Windows, Poured Concrete, Shower
Interior
Interior Features Circuit Breakers, Elec. Appl. Hook-up, Gas Appl. Hook-Up, Gas Fireplace, Pantry, Smoke Detector, Vaulted Ceiling(s), Walk-In Closet(s)
Heating Natural Gas
Cooling Central Air, Forced Air
Flooring No
Appliance Dishwasher, Microwave, Oven/Range, Refrigerator
Exterior
Exterior Feature Part-Fiber Cement, Partial-Brick, Partial-Stone
Garage Driveway Entrance, Electric Door Opener
Garage Spaces 3.5
Roof Type Composition
Building
Architectural Style Contemporary
Schools
Elementary Schools Prairie Lane
Middle Schools Mahone
High Schools Tremper
School District Kenosha
Read Less Info
Want to know what your home might be worth? Contact us for a FREE valuation!

Our team is ready to help you sell your home for the highest possible price ASAP

Copyright 2024 Multiple Listing Service, Inc. - All Rights Reserved
GET MORE INFORMATION

Realtor-Broker | Lic# 58614-90







