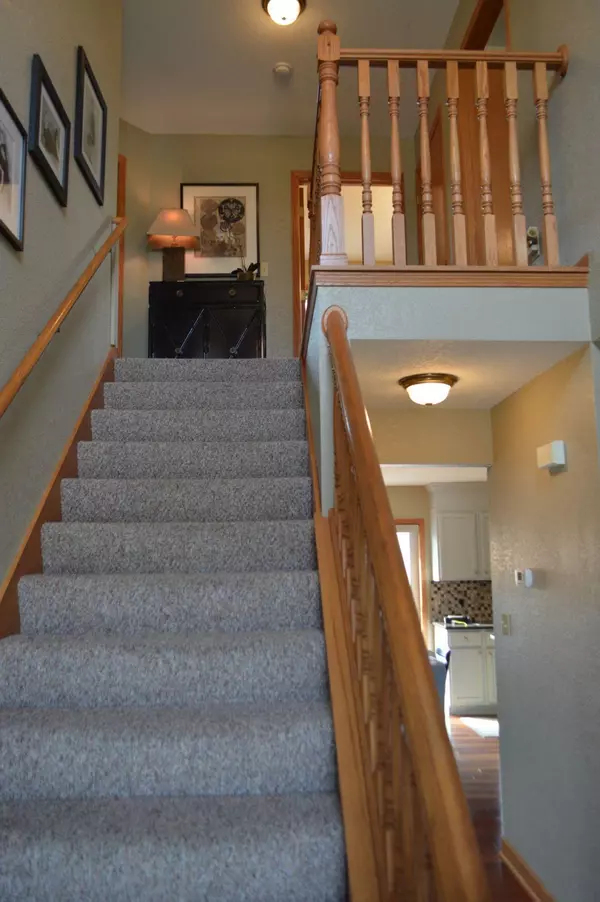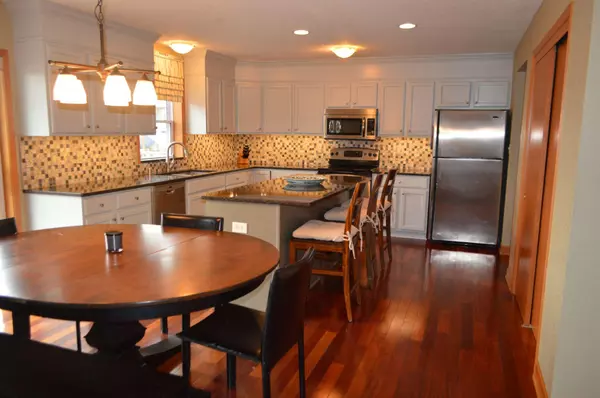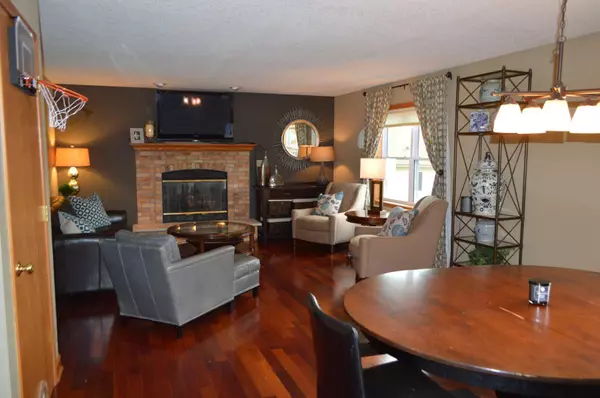Bought with Keller Williams Realty-Milwaukee Southwest
$328,000
$329,999
0.6%For more information regarding the value of a property, please contact us for a free consultation.
3 Beds
3.5 Baths
2,704 SqFt
SOLD DATE : 05/17/2017
Key Details
Sold Price $328,000
Property Type Single Family Home
Listing Status Sold
Purchase Type For Sale
Square Footage 2,704 sqft
Price per Sqft $121
Subdivision Riverview Estates
MLS Listing ID 1517656
Sold Date 05/17/17
Style 2 Story
Bedrooms 3
Full Baths 3
Half Baths 1
Year Built 2005
Annual Tax Amount $6,176
Tax Year 2015
Lot Size 0.430 Acres
Acres 0.43
Property Description
Quality constructed modern house with well constructed 2x6 walls; poured concrete bsmt with egress windows, engineered trusses, and maintenance free siding. Main floor includes quartz counters in Kitchen with large island, Farm sink, SST appliances, Brazilian cherry HWFs - Den that can be used as 4th bdrm. 2nd Level includes 2 generously sized bdrms with walk-in closets and Master bedroom with whirlpool tub. Professionally-finished bsmt with insulated walls/acoustic ceiling. 3 car garage is fully finished/insulated. Low-maintenance deck with S exposure surrounded by beautiful landscape/garden.
Location
State WI
County Milwaukee
Zoning Residential
Rooms
Basement Finished, Full, Full Size Windows
Interior
Interior Features Cable TV Available, Gas Fireplace, High Speed Internet, Kitchen Island, Pantry, Walk-In Closet(s), Wood or Sim. Wood Floors
Heating Natural Gas
Cooling Central Air, Forced Air
Flooring No
Appliance Dishwasher, Disposal, Microwave, Oven/Range, Refrigerator
Exterior
Exterior Feature Vinyl, Wood
Garage Electric Door Opener
Garage Spaces 3.5
Accessibility Laundry on Main Level
Building
Lot Description Sidewalk
Architectural Style Colonial
Schools
School District Oak Creek-Franklin Joint
Read Less Info
Want to know what your home might be worth? Contact us for a FREE valuation!

Our team is ready to help you sell your home for the highest possible price ASAP

Copyright 2024 Multiple Listing Service, Inc. - All Rights Reserved
GET MORE INFORMATION

Realtor-Broker | Lic# 58614-90







