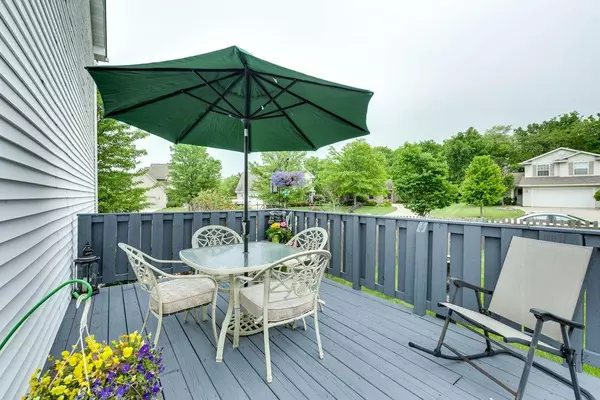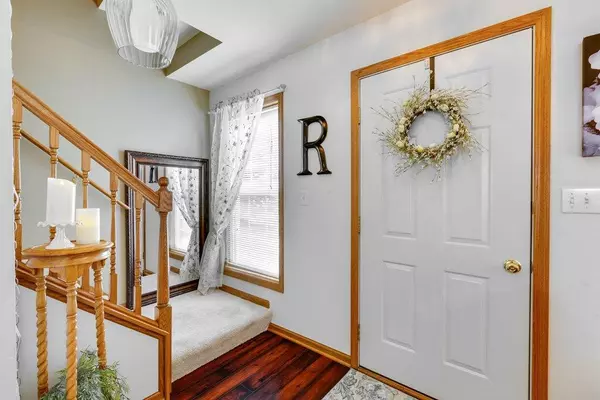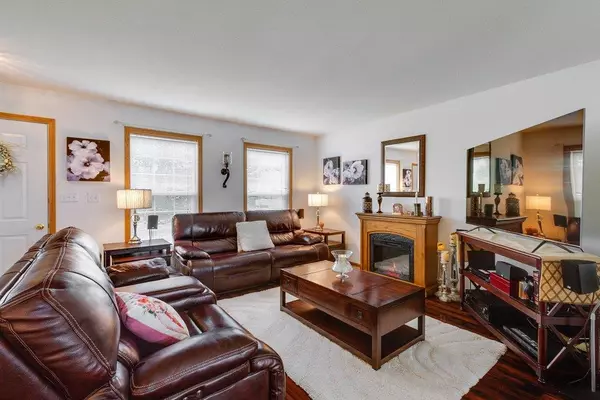Bought with Century 21 Affiliated-Mount Pleasant
$267,250
$274,900
2.8%For more information regarding the value of a property, please contact us for a free consultation.
3 Beds
2.5 Baths
1,680 SqFt
SOLD DATE : 09/14/2018
Key Details
Sold Price $267,250
Property Type Single Family Home
Listing Status Sold
Purchase Type For Sale
Square Footage 1,680 sqft
Price per Sqft $159
Subdivision Green Tree Estates
MLS Listing ID 1592169
Sold Date 09/14/18
Style 2 Story
Bedrooms 3
Full Baths 2
Half Baths 1
Year Built 2001
Annual Tax Amount $3,704
Tax Year 2017
Lot Size 9,583 Sqft
Acres 0.22
Lot Dimensions 80 x 120
Property Description
Well-cared for home conveniently located between Pleasant Prairie and Illinois border. First floor offers open concept design with sun-lit Living Room, Dining Room fit for the whole family and Kitchen with large granite center island, stainless steel appliances and convenient 1st floor laundry. Three bedrooms on upper, 18 x 13 Master retreat fully equipped with private bath. L-shaped wood deck overlooking elevated garden planters to showcase your vegetable and herb gardens. Beautiful landscaping and regally situated on a corner lot - do not miss this Gem!
Location
State WI
County Kenosha
Zoning RES
Rooms
Basement 8+ Ceiling, Full, Poured Concrete, Sump Pump
Interior
Interior Features Cable TV Available, High Speed Internet Available, Kitchen Island, Pantry, Walk-in Closet, Wood or Sim. Wood Floors
Heating Natural Gas
Cooling Central Air, Forced Air
Flooring No
Appliance Dishwasher, Disposal, Dryer, Microwave, Oven/Range, Refrigerator, Washer
Exterior
Exterior Feature Vinyl
Garage Electric Door Opener
Garage Spaces 2.0
Accessibility Laundry on Main Level, Open Floor Plan
Building
Lot Description Corner, Fenced Yard
Architectural Style Colonial
Schools
Elementary Schools Prairie Lane
Middle Schools Lance
High Schools Tremper
School District Kenosha
Read Less Info
Want to know what your home might be worth? Contact us for a FREE valuation!

Our team is ready to help you sell your home for the highest possible price ASAP

Copyright 2024 Multiple Listing Service, Inc. - All Rights Reserved
GET MORE INFORMATION

Realtor-Broker | Lic# 58614-90







