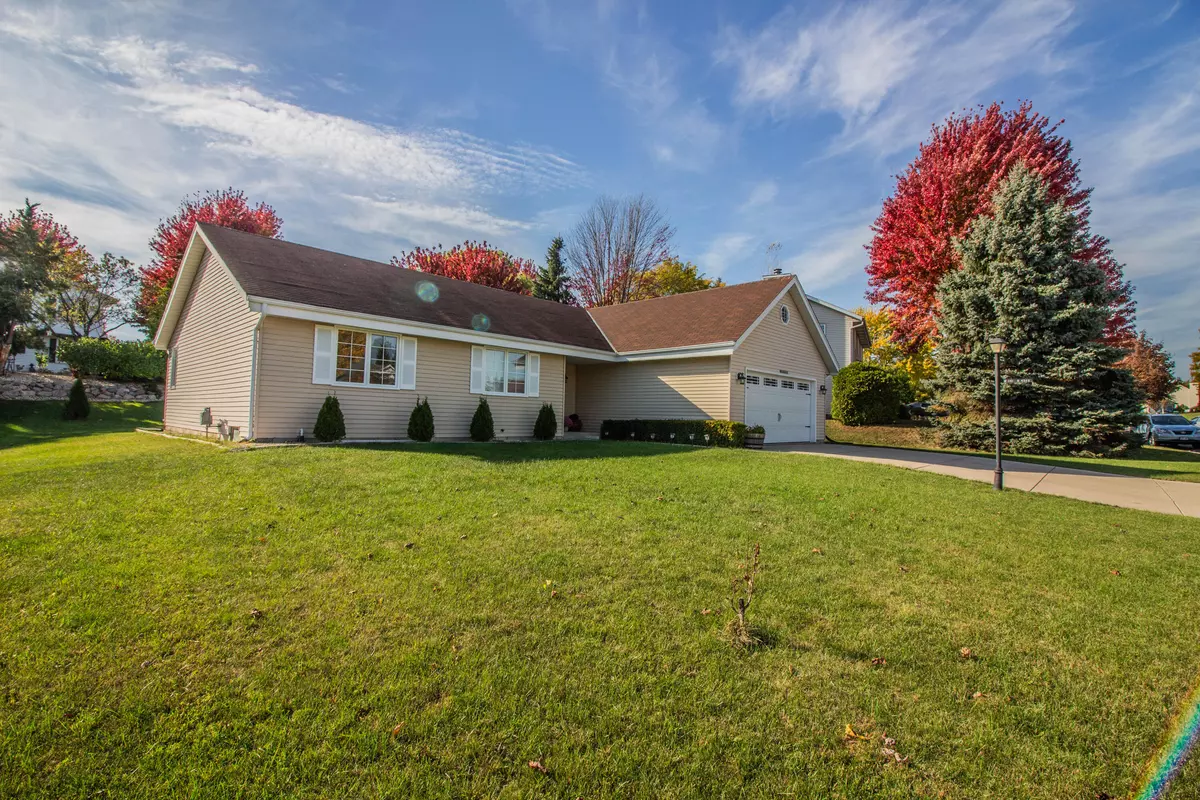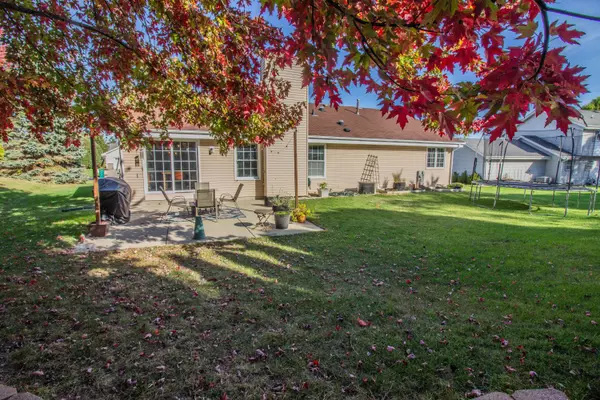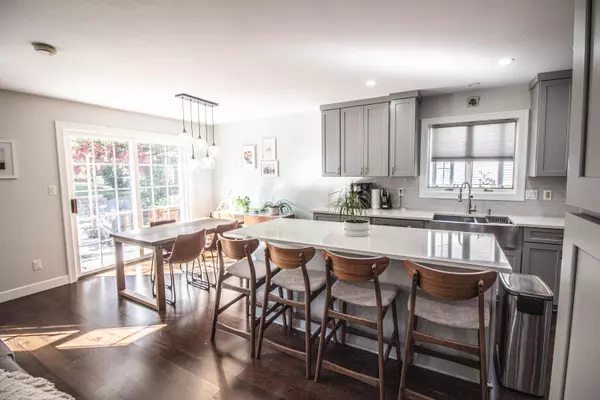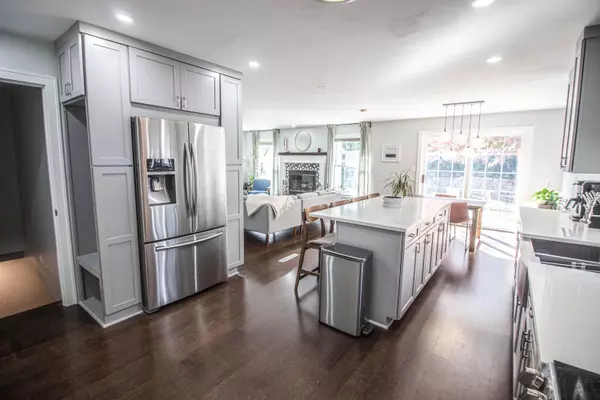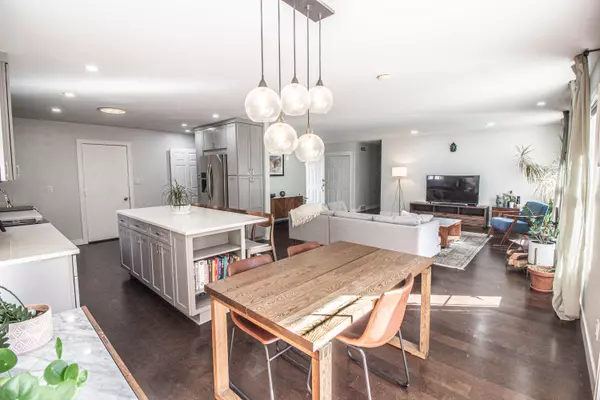Bought with Homestead Realty, Inc
$440,000
$429,900
2.3%For more information regarding the value of a property, please contact us for a free consultation.
3 Beds
3 Baths
2,667 SqFt
SOLD DATE : 12/18/2024
Key Details
Sold Price $440,000
Property Type Single Family Home
Listing Status Sold
Purchase Type For Sale
Square Footage 2,667 sqft
Price per Sqft $164
Subdivision Brook Falls
MLS Listing ID 1897025
Sold Date 12/18/24
Style 1 Story
Bedrooms 3
Full Baths 3
HOA Fees $4/ann
Year Built 1995
Annual Tax Amount $3,883
Tax Year 2023
Lot Size 10,018 Sqft
Acres 0.23
Property Description
Elegant & Stylish, this updated 3BD, 3BA Ranch style property in the Brook Falls Subdivision has so much to offer. You'll love the Open Concept layout in which the light grey kitchen cabinetry w/ crisp white quartz tops contrasts against the striking LVP flooring. Spacious family room features a focal point Natural Fireplace. Primary Bedroom has ensuite & a walk-in closet. Lower level is an entertaining oasis w/ a cozy family room, wet bar, dining/gaming area, an office, exercise room, updated full bathroom w/ heated floors & topped off w/ a relaxing hot tub room. The private tree-lined backyard w/ patio is a great place to relax. Main floor laundry is a perk. Property is close to shopping, restaurants, parks & more. Look to the Documents Tab for Seller Updates. Welcome Home!
Location
State WI
County Waukesha
Zoning RES
Rooms
Basement Block, Finished, Full, Partially Finished, Shower, Sump Pump
Interior
Interior Features Hot Tub, Kitchen Island, Natural Fireplace, Sauna, Skylight, Walk-In Closet(s), Wet Bar, Wood or Sim. Wood Floors
Heating Natural Gas
Cooling Central Air, Forced Air
Flooring Unknown
Appliance Dishwasher, Disposal, Dryer, Microwave, Oven, Range, Refrigerator, Washer, Water Softener Owned
Exterior
Exterior Feature Aluminum/Steel
Parking Features Electric Door Opener
Garage Spaces 2.0
Accessibility Bedroom on Main Level, Full Bath on Main Level, Laundry on Main Level, Level Drive, Open Floor Plan, Stall Shower
Building
Architectural Style Ranch
Schools
Elementary Schools Riverside
Middle Schools North
High Schools Menomonee Falls
School District Menomonee Falls
Read Less Info
Want to know what your home might be worth? Contact us for a FREE valuation!

Our team is ready to help you sell your home for the highest possible price ASAP

Copyright 2025 Multiple Listing Service, Inc. - All Rights Reserved
GET MORE INFORMATION
Realtor-Broker | Lic# 58614-90

