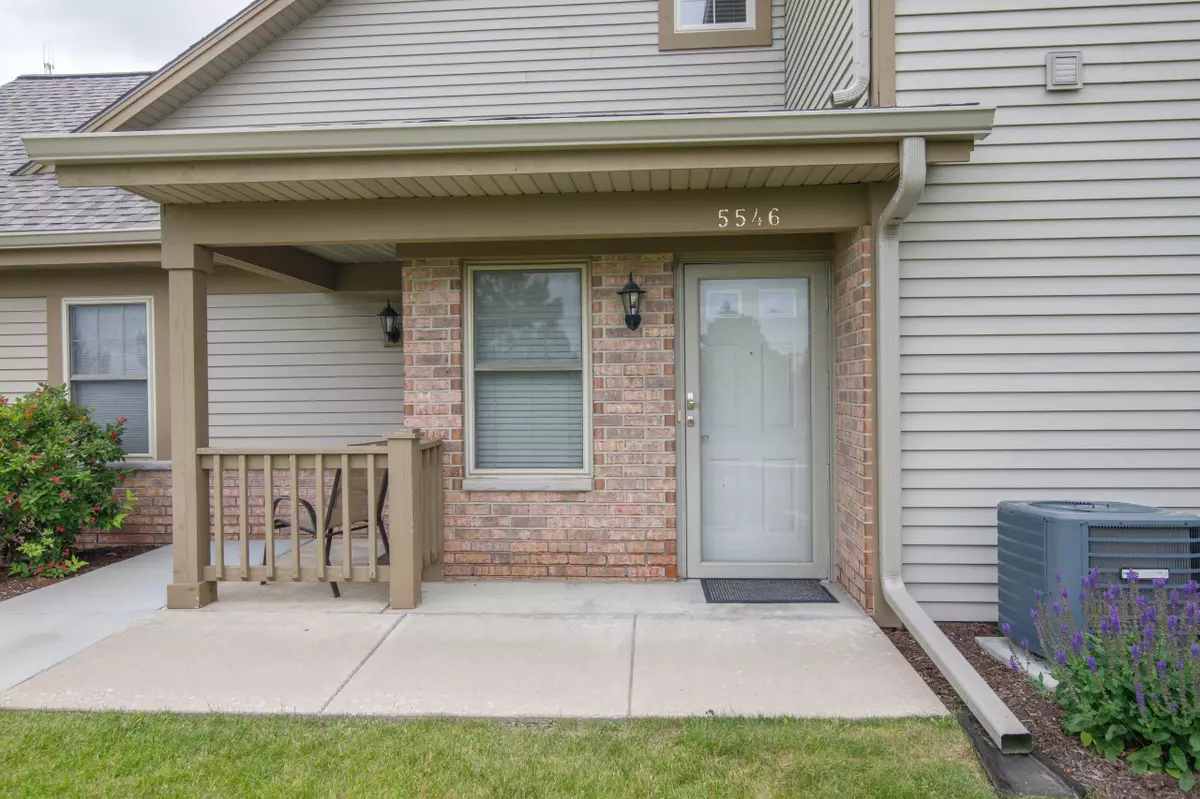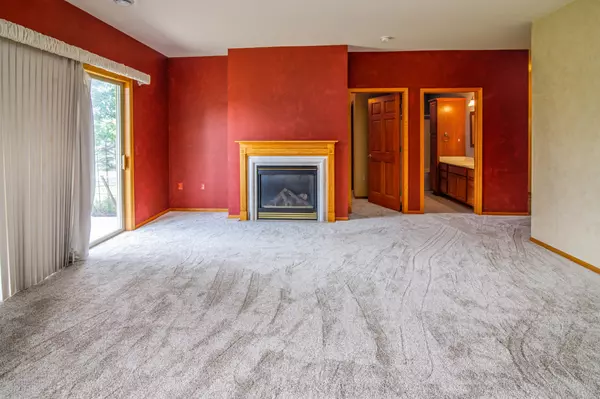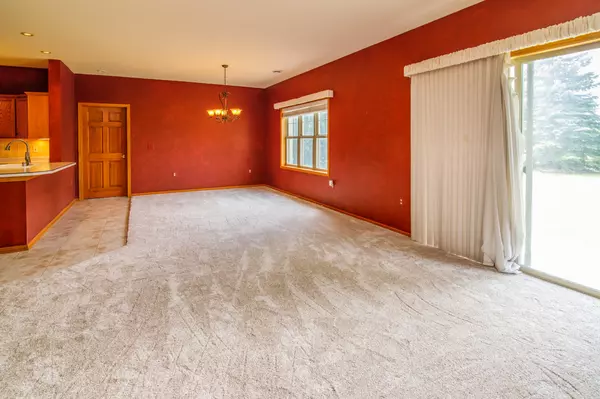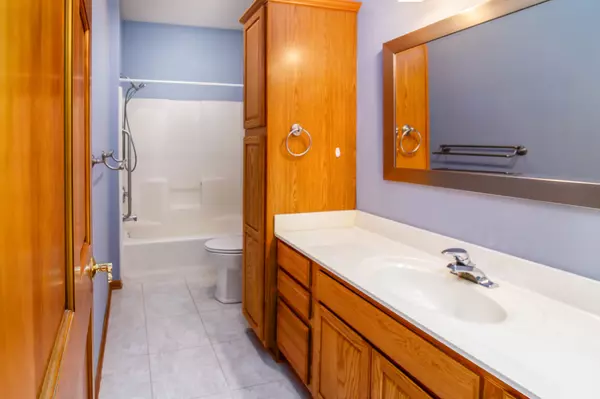Bought with Juniper Realty Group LLC
$291,000
$289,900
0.4%For more information regarding the value of a property, please contact us for a free consultation.
2 Beds
2 Baths
1,354 SqFt
SOLD DATE : 10/25/2024
Key Details
Sold Price $291,000
Property Type Condo
Listing Status Sold
Purchase Type For Sale
Square Footage 1,354 sqft
Price per Sqft $214
MLS Listing ID 1894491
Sold Date 10/25/24
Style Two Story
Bedrooms 2
Full Baths 2
Condo Fees $250
Year Built 2001
Annual Tax Amount $2,561
Tax Year 2023
Property Description
Beautiful Zero Step Condo in a Tranquil and Convenient Setting! Discover effortless living in this charming zero-step condo just minutes away from everything you need. This 2 bedroom, 2 bath home is designed for comfort and accessibility, offering a seamless open concept living area with bright and spacious rooms with high ceilings. The master bedroom provides a serene retreat, with an en-suite bath and walk-in closet, while the private patio gives you a place to enjoy the outdoors. Don't miss out on this rare find, schedule your showing today!
Location
State WI
County Waukesha
Zoning Res
Rooms
Basement None, Slab
Interior
Heating Natural Gas
Cooling Central Air, Forced Air
Flooring No
Appliance Dishwasher, Disposal, Dryer, Microwave, Oven, Range, Refrigerator, Washer, Water Softener Owned
Exterior
Exterior Feature Brick, Low Maintenance Trim, Vinyl
Parking Features Private Garage
Garage Spaces 2.0
Amenities Available Common Green Space, Near Public Transit
Accessibility Bedroom on Main Level, Full Bath on Main Level, Grab Bars in Bath, Laundry on Main Level, Level Drive, Open Floor Plan, Ramped or Level Entrance, Ramped or Level from Garage, Stall Shower
Building
Unit Features Cable TV Available,Gas Fireplace,High Speed Internet,In-Unit Laundry,Kitchen Island,Patio/Porch,Private Entry,Walk-In Closet(s)
Entry Level 1 Story
Schools
Middle Schools Templeton
High Schools Hamilton
School District Hamilton
Others
Pets Allowed Y
Pets Allowed 1 Dog OK, Breed Restrictions, Cat(s) OK, Height Restrictions, Weight Restrictions
Read Less Info
Want to know what your home might be worth? Contact us for a FREE valuation!

Our team is ready to help you sell your home for the highest possible price ASAP

Copyright 2025 Multiple Listing Service, Inc. - All Rights Reserved
GET MORE INFORMATION
Realtor-Broker | Lic# 58614-90






