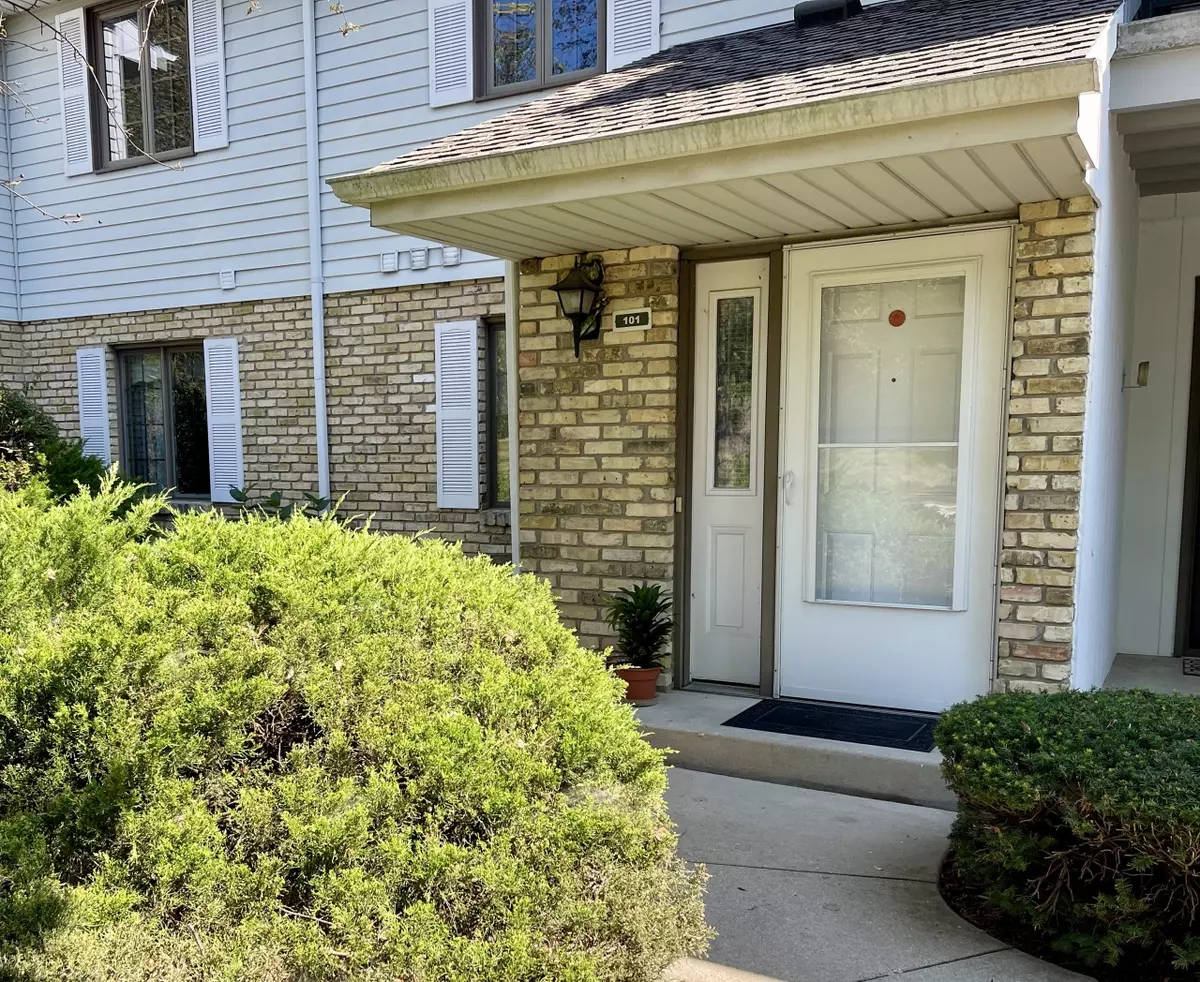Bought with RE/MAX Newport
$182,000
$182,000
For more information regarding the value of a property, please contact us for a free consultation.
2 Beds
2 Baths
1,291 SqFt
SOLD DATE : 10/24/2024
Key Details
Sold Price $182,000
Property Type Condo
Listing Status Sold
Purchase Type For Sale
Square Footage 1,291 sqft
Price per Sqft $140
MLS Listing ID 1892042
Sold Date 10/24/24
Style Two Story
Bedrooms 2
Full Baths 2
Condo Fees $285
Year Built 1986
Annual Tax Amount $2,144
Tax Year 2023
Property Description
Hard to find first floor unit with garage. This small complex feels secluded although close to shopping, restaurants, business offices and public transportation. The private drive offers complete privacy to residents. Sliding glass doors open onto a large patio on front of unit that connects with the sidewalk overlooking a shaped hedge and shade tree. Tiled foyer complete with side-lit front door and is large enough to accommodate a bench or entry table. There is only one small step at front door. A handicap ramp with railing in garage and handicap bar in master bath. Lots of storage in both garage and pantry. Super clean and only needs your decorative touches. Solid wood kitchen cabinets and newer laminate flooring in hall and dining room area. Will sell fast! Home Warranty Provided.
Location
State WI
County Racine
Zoning Res
Rooms
Basement None
Interior
Heating Electric
Cooling Central Air, Forced Air
Flooring No
Appliance Dishwasher, Disposal, Dryer, Microwave, Range, Refrigerator, Washer
Exterior
Exterior Feature Brick, Vinyl
Garage 2 or more Spaces Assigned, Opener Included, Private Garage, Surface
Garage Spaces 1.0
Amenities Available Near Public Transit
Accessibility Bedroom on Main Level, Full Bath on Main Level, Grab Bars in Bath, Laundry on Main Level, Ramped or Level from Garage
Building
Unit Features Cable TV Available,High Speed Internet,In-Unit Laundry,Pantry,Patio/Porch,Private Entry,Walk-In Closet(s),Wood or Sim. Wood Floors
Entry Level 1 Story
Schools
School District Racine Unified
Others
Pets Allowed Y
Special Listing Condition Home Warranty
Pets Description 1 Dog OK, Cat(s) OK, Small Pets OK, Weight Restrictions
Read Less Info
Want to know what your home might be worth? Contact us for a FREE valuation!

Our team is ready to help you sell your home for the highest possible price ASAP

Copyright 2024 Multiple Listing Service, Inc. - All Rights Reserved
GET MORE INFORMATION

Realtor-Broker | Lic# 58614-90







