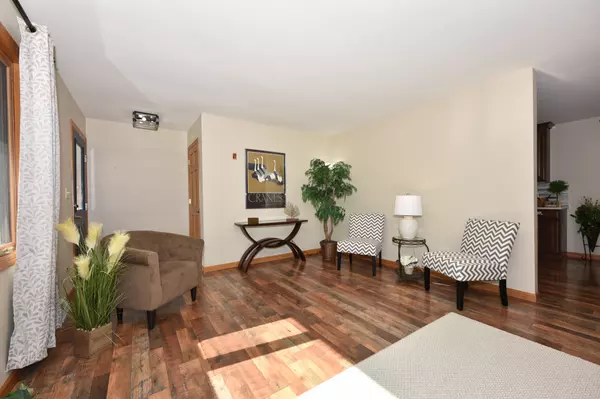Bought with RE/MAX Lakeside-Central
$415,000
$350,000
18.6%For more information regarding the value of a property, please contact us for a free consultation.
4 Beds
2 Baths
1,850 SqFt
SOLD DATE : 10/22/2024
Key Details
Sold Price $415,000
Property Type Single Family Home
Listing Status Sold
Purchase Type For Sale
Square Footage 1,850 sqft
Price per Sqft $224
Subdivision Lily Spring Heights
MLS Listing ID 1891056
Sold Date 10/22/24
Style 1 Story
Bedrooms 4
Full Baths 2
Year Built 1956
Annual Tax Amount $3,573
Tax Year 2023
Lot Size 0.520 Acres
Acres 0.52
Property Description
Move right into this refreshed Lilly Springs Heights ranch! Remodeled kitchen includes Cherry cabinets, stainless appliances, tile backsplash and quartz countertops. High quality features throughout with 6 panel doors and newer low maintenance laminate flooring on the main level. Three bedrooms appointed for quiet comfort. The lower level includes spacious gathering room to host family fun as well as the 4th bedroom with egress window AND private 2nd full bathroom that has heated floors! Tons of extra storage, as well. 2 car garage has awesome attached sunroom with sooo many options. House sits on a generous lot for family enjoyment.
Location
State WI
County Waukesha
Zoning Res
Rooms
Basement Block, Full, Partially Finished, Radon Mitigation, Sump Pump
Interior
Interior Features Cable TV Available, High Speed Internet, Wood or Sim. Wood Floors
Heating Natural Gas
Cooling Central Air, Forced Air
Flooring Unknown
Appliance Dishwasher, Disposal, Dryer, Microwave, Oven, Range, Refrigerator, Washer
Exterior
Exterior Feature Brick, Low Maintenance Trim, Vinyl
Parking Features Electric Door Opener
Garage Spaces 2.5
Accessibility Bedroom on Main Level, Full Bath on Main Level
Building
Lot Description Wooded
Architectural Style Ranch
Schools
Middle Schools North
High Schools Menomonee Falls
School District Menomonee Falls
Read Less Info
Want to know what your home might be worth? Contact us for a FREE valuation!

Our team is ready to help you sell your home for the highest possible price ASAP

Copyright 2025 Multiple Listing Service, Inc. - All Rights Reserved
GET MORE INFORMATION
Realtor-Broker | Lic# 58614-90






