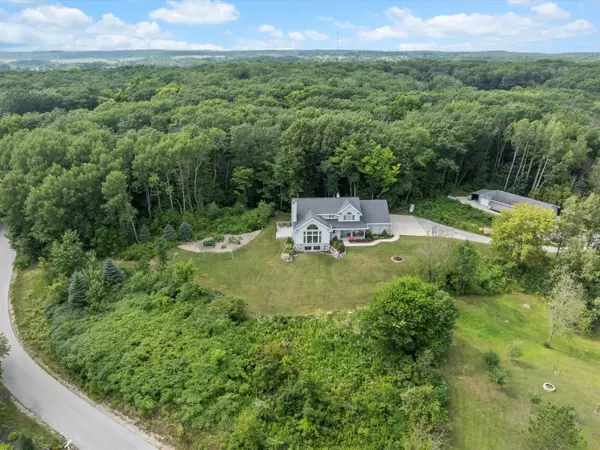Bought with Pleasant View Realty, LLC
$665,000
$719,900
7.6%For more information regarding the value of a property, please contact us for a free consultation.
3 Beds
2.5 Baths
3,138 SqFt
SOLD DATE : 10/21/2024
Key Details
Sold Price $665,000
Property Type Single Family Home
Listing Status Sold
Purchase Type For Sale
Square Footage 3,138 sqft
Price per Sqft $211
MLS Listing ID 1885773
Sold Date 10/21/24
Style 2 Story
Bedrooms 3
Full Baths 2
Half Baths 1
Year Built 1992
Annual Tax Amount $5,325
Tax Year 2023
Lot Size 5.030 Acres
Acres 5.03
Property Description
The house, the property and the views...WOW! Look to Pt Washington and in the winter, lake views! This, well maintained, move-in ready 2 story home has 3 bdrms, 2.5 baths. Open concept living, dining and kitchen. Corian countertop, snack counter. Split bdrm floor plan. Natural FP and wood burning Stove! 4 car attached garage AND a detached 30x45 heated/finished garage AND a 12 x24 storage shed with lean-to. New kitchen cabinets in 2021, backsplash 2023, vinyl planking flooring 2022. Entire interior painted 2022. Two new well pumps 2020. Water Heater 2019, Water softener 2023, Furnace 2022. Living Rm Windows and LL Bedroom Windows 2019. Patio Door New 2023. Master Bdrm Wall Air unit 2023. New Pantry doors 2022. Horses Allowed. $500 maintenance fees for road yearly
Location
State WI
County Sheboygan
Zoning Residential
Rooms
Basement Finished, Full, Full Size Windows, Poured Concrete, Radon Mitigation, Shower, Walk Out/Outer Door
Interior
Interior Features Central Vacuum, Kitchen Island, Natural Fireplace, Pantry, Split Bedrooms
Heating Propane Gas, Wood
Cooling Central Air, Forced Air, Wall/Sleeve Air
Flooring No
Appliance Dishwasher, Dryer, Microwave, Oven, Refrigerator, Washer, Water Softener Owned
Exterior
Exterior Feature Low Maintenance Trim, Vinyl
Garage Electric Door Opener
Garage Spaces 4.0
Accessibility Laundry on Main Level, Open Floor Plan
Building
Lot Description Rural, Wooded
Architectural Style Contemporary
Schools
High Schools Plymouth
School District Plymouth Joint
Read Less Info
Want to know what your home might be worth? Contact us for a FREE valuation!

Our team is ready to help you sell your home for the highest possible price ASAP

Copyright 2024 Multiple Listing Service, Inc. - All Rights Reserved
GET MORE INFORMATION

Realtor-Broker | Lic# 58614-90







