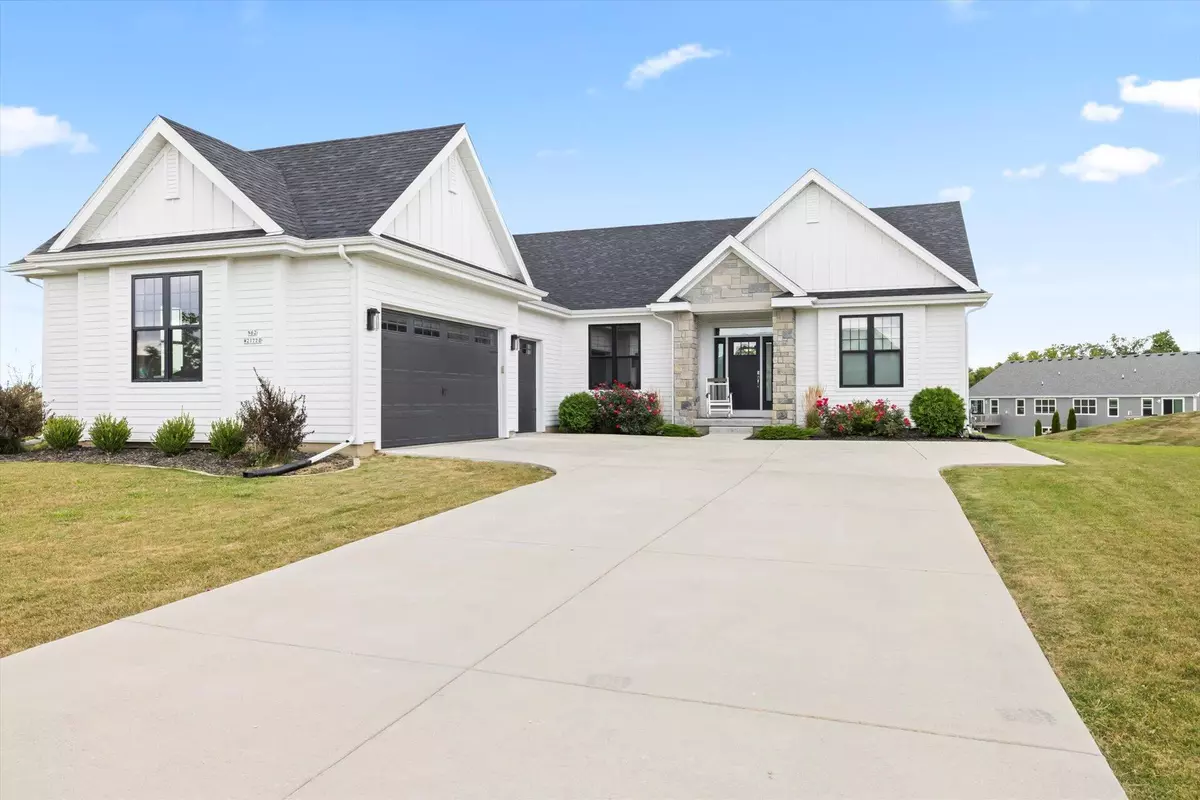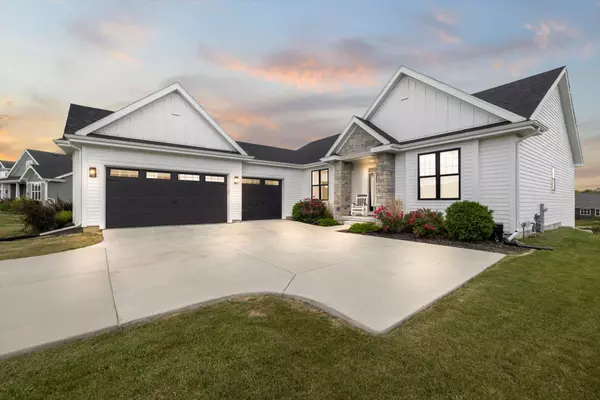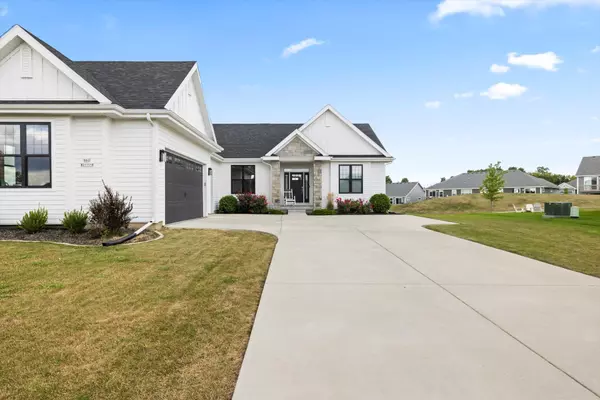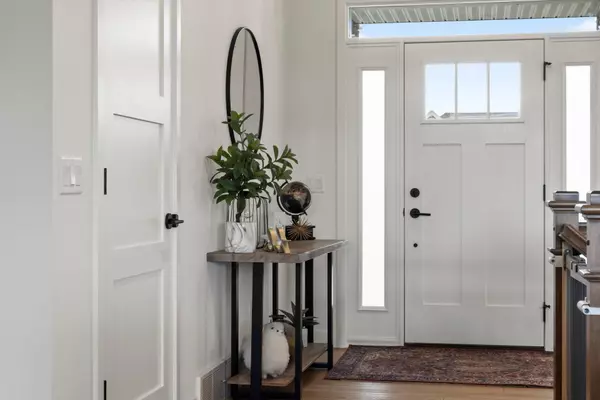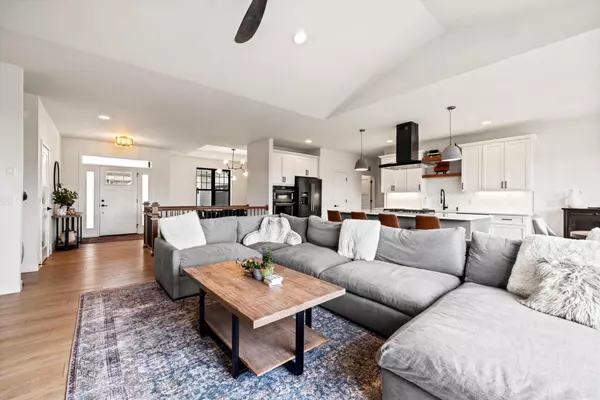Bought with Keller Williams-MNS Wauwatosa
$710,000
$715,000
0.7%For more information regarding the value of a property, please contact us for a free consultation.
4 Beds
3 Baths
3,176 SqFt
SOLD DATE : 10/21/2024
Key Details
Sold Price $710,000
Property Type Single Family Home
Listing Status Sold
Purchase Type For Sale
Square Footage 3,176 sqft
Price per Sqft $223
Subdivision Silver Spring Estates
MLS Listing ID 1890237
Sold Date 10/21/24
Style 1 Story,Exposed Basement
Bedrooms 4
Full Baths 3
HOA Fees $16/ann
Year Built 2020
Annual Tax Amount $6,657
Tax Year 2023
Lot Size 0.370 Acres
Acres 0.37
Property Description
This stunning, custom-built home built in 2020 will impress you at every corner! Original owners meticulously designed all details and spared no expense. Details include Instagram-worthy kitchen with high-end graphite appliances, gas range with hood, and quartz island. Pella Impervia fiberglass black framed windows throughout, spa bath with double vanities, walk-in closet, and walk-in shower with gorgeous tile, and modern gas fireplace in great room anchors the space with floor to ceiling stonework. The list goes on. Spacious floorplan features split bedroom plan, and walk-out basement that is fully finished with wet bar, bedroom, and full bath. With low maintenance exterior, deck, and landscaping, just move in and enjoy the sunsets from the panoramic views in this gorgeous home.
Location
State WI
County Waukesha
Zoning RES
Rooms
Basement 8+ Ceiling, Finished, Full, Full Size Windows, Partially Finished, Poured Concrete, Radon Mitigation, Sump Pump, Walk Out/Outer Door
Interior
Interior Features Cable TV Available, Gas Fireplace, High Speed Internet, Hot Tub, Kitchen Island, Pantry, Split Bedrooms, Vaulted Ceiling(s), Walk-In Closet(s), Wet Bar, Wood or Sim. Wood Floors
Heating Natural Gas
Cooling Central Air, Forced Air
Flooring No
Appliance Cooktop, Dishwasher, Disposal, Dryer, Microwave, Oven, Range, Refrigerator, Washer, Water Softener Owned
Exterior
Exterior Feature Fiber Cement, Low Maintenance Trim, Stone
Parking Features Electric Door Opener
Garage Spaces 3.0
Waterfront Description Pond
Accessibility Bedroom on Main Level, Full Bath on Main Level, Laundry on Main Level, Level Drive, Open Floor Plan, Stall Shower
Building
Water Pond
Architectural Style Ranch
Schools
Elementary Schools Lannon
Middle Schools Templeton
High Schools Hamilton
School District Hamilton
Read Less Info
Want to know what your home might be worth? Contact us for a FREE valuation!

Our team is ready to help you sell your home for the highest possible price ASAP

Copyright 2025 Multiple Listing Service, Inc. - All Rights Reserved
GET MORE INFORMATION
Realtor-Broker | Lic# 58614-90

