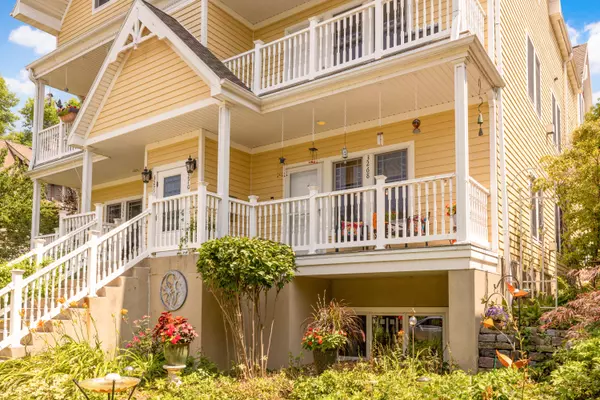Bought with Lake Country Flat Fee
$314,900
$304,900
3.3%For more information regarding the value of a property, please contact us for a free consultation.
2 Beds
2 Baths
1,369 SqFt
SOLD DATE : 10/14/2024
Key Details
Sold Price $314,900
Property Type Condo
Listing Status Sold
Purchase Type For Sale
Square Footage 1,369 sqft
Price per Sqft $230
MLS Listing ID 1891259
Sold Date 10/14/24
Style Midrise: 3-5 Stories
Bedrooms 2
Full Baths 2
Condo Fees $213
Year Built 2005
Annual Tax Amount $5,543
Tax Year 2023
Property Description
Beautiful open-concept condo in premiere location on Milwaukee's east side! Tall ceilings, abundant light, and hardwood floors welcome you into the living room and dining room featuring a cozy gas fireplace. Kitchen features stainless steel appliances, breakfast bar seating, and an exterior exhaust vent over oven. Well thought-out floor plan offers privacy between bedrooms with master bedroom on main level and second bedroom with en suite full bath located at garden level. In-unit laundry and lots of storage along with stairless rear entry, wide doors, good accessibility. Communal workout space on third floor, large basement storage room, garage parking included. Close to the Oak Leaf bike and hiking trail, too. Welcome home!
Location
State WI
County Milwaukee
Zoning RS6
Rooms
Basement Block, Full
Interior
Heating Natural Gas
Cooling Central Air, Forced Air
Flooring No
Appliance Other
Exterior
Exterior Feature Aluminum/Steel, Pressed Board
Garage 1 Space Assigned, Private Garage
Garage Spaces 1.0
Amenities Available Exercise Room
Accessibility Bedroom on Main Level, Full Bath on Main Level, Laundry on Main Level, Open Floor Plan, Ramped or Level Entrance, Ramped or Level from Garage
Building
Unit Features Gas Fireplace,High Speed Internet,In-Unit Laundry,Patio/Porch,Private Entry,Storage Lockers,Walk-In Closet(s),Wood or Sim. Wood Floors
Entry Level 2 Story
Schools
School District Milwaukee
Others
Pets Allowed Y
Pets Description 1 Dog OK, Breed Restrictions, Cat(s) OK, Other Restrictions Apply, Small Pets OK
Read Less Info
Want to know what your home might be worth? Contact us for a FREE valuation!

Our team is ready to help you sell your home for the highest possible price ASAP

Copyright 2024 Multiple Listing Service, Inc. - All Rights Reserved
GET MORE INFORMATION

Realtor-Broker | Lic# 58614-90







