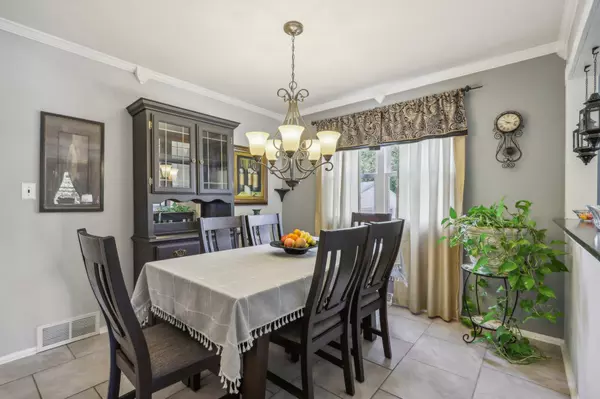Bought with Shorewest Realtors, Inc.
$216,900
$219,900
1.4%For more information regarding the value of a property, please contact us for a free consultation.
3 Beds
2 Baths
1,337 SqFt
SOLD DATE : 10/07/2024
Key Details
Sold Price $216,900
Property Type Condo
Listing Status Sold
Purchase Type For Sale
Square Footage 1,337 sqft
Price per Sqft $162
MLS Listing ID 1889022
Sold Date 10/07/24
Style Ranch,Side X Side
Bedrooms 3
Full Baths 2
Condo Fees $295
Year Built 1983
Annual Tax Amount $3,096
Tax Year 2023
Property Description
Charming 3 bed 2 bath side by side condo is waiting for you to call it home. Welcoming living room greets you with plenty of natural light. Living room opens to the dining room and galley kitchen. Down the hallway is a full bath along with the bedrooms. Primary suite boasts an en suite bathroom along with a window overlooking your private backyard. Step out on the patio and enjoy your privacy. Enjoy all the recent updates. 6 years ago; the roof was replaced, 5 years ago; the kitchen was remodeled including new stainless steel appliances, and ceramic tiles. Last year both bathrooms were completely remodeled and the washer and dryer, along with the A/C, were replaced. Basement offers plenty of storage and potential for more living space. Possibilities are endless. See this one soon!!!
Location
State WI
County Milwaukee
Zoning RT1
Rooms
Basement Crawl Space, Full
Interior
Heating Natural Gas
Cooling Central Air, Forced Air
Flooring No
Appliance Dishwasher, Disposal, Dryer, Microwave, Oven, Range, Refrigerator, Washer
Exterior
Exterior Feature Aluminum/Steel, Vinyl
Garage 1 Space Assigned, Opener Included
Garage Spaces 1.0
Amenities Available Common Green Space
Accessibility Bedroom on Main Level, Full Bath on Main Level, Ramped or Level from Garage, Stall Shower
Building
Unit Features Cable TV Available,In-Unit Laundry,Pantry,Patio/Porch
Entry Level 1 Story
Schools
Elementary Schools Lowell
School District Milwaukee
Others
Pets Allowed Y
Pets Description 1 Dog OK, Cat(s) OK, Height Restrictions, Other Restrictions Apply, Small Pets OK, Weight Restrictions
Read Less Info
Want to know what your home might be worth? Contact us for a FREE valuation!

Our team is ready to help you sell your home for the highest possible price ASAP

Copyright 2024 Multiple Listing Service, Inc. - All Rights Reserved
GET MORE INFORMATION

Realtor-Broker | Lic# 58614-90







