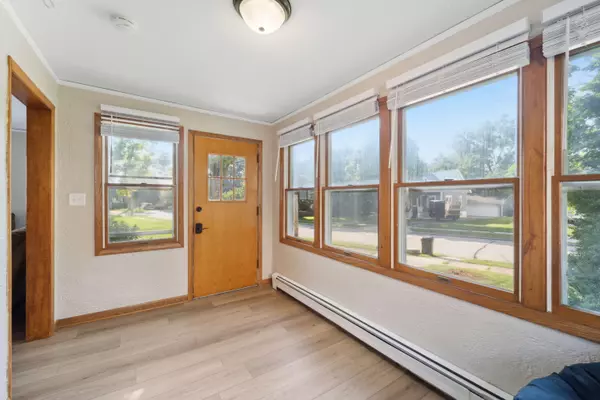Bought with Epique Realty
$307,500
$315,000
2.4%For more information regarding the value of a property, please contact us for a free consultation.
3 Beds
2 Baths
1,878 SqFt
SOLD DATE : 09/30/2024
Key Details
Sold Price $307,500
Property Type Single Family Home
Listing Status Sold
Purchase Type For Sale
Square Footage 1,878 sqft
Price per Sqft $163
MLS Listing ID 1888495
Sold Date 09/30/24
Style 1.5 Story
Bedrooms 3
Full Baths 2
Year Built 1930
Annual Tax Amount $3,282
Tax Year 2023
Lot Size 7,405 Sqft
Acres 0.17
Property Description
Welcome to this beautiful, move-in ready Burlington home! A lovely sunroom greets you upon entry and flows into a spacious and charming living area. The updated kitchen with quartz countertops and stainless steel appliances will be sure to make your meal prep a delight. Throughout the main level, you'll find LVP flooring, 2 spacious bedrooms and a full bath. Upstairs there's a large primary bedroom with walk-in closet and an area perfect for an office space or playroom. The lower level is home to a lovely rec room and another full bathroom with walk-in shower. This home has ample storage space, a nice backyard, and a 1.5 car garage. You can't beat the location: walkable to all downtown businesses and the Burlington Aquatic Center. Call today to see this adorable home!
Location
State WI
County Racine
Zoning Residential
Rooms
Basement Full, Partially Finished
Interior
Interior Features Cable TV Available, High Speed Internet, Walk-In Closet(s), Wood or Sim. Wood Floors
Heating Natural Gas
Cooling Radiant
Flooring No
Appliance Dishwasher, Dryer, Microwave, Oven, Range, Refrigerator, Washer
Exterior
Exterior Feature Aluminum/Steel, Other
Garage Electric Door Opener
Garage Spaces 1.5
Accessibility Bedroom on Main Level, Full Bath on Main Level, Level Drive
Building
Lot Description Sidewalk
Architectural Style Bungalow
Schools
Middle Schools Nettie E Karcher
High Schools Burlington
School District Burlington Area
Read Less Info
Want to know what your home might be worth? Contact us for a FREE valuation!

Our team is ready to help you sell your home for the highest possible price ASAP

Copyright 2024 Multiple Listing Service, Inc. - All Rights Reserved
GET MORE INFORMATION

Realtor-Broker | Lic# 58614-90







