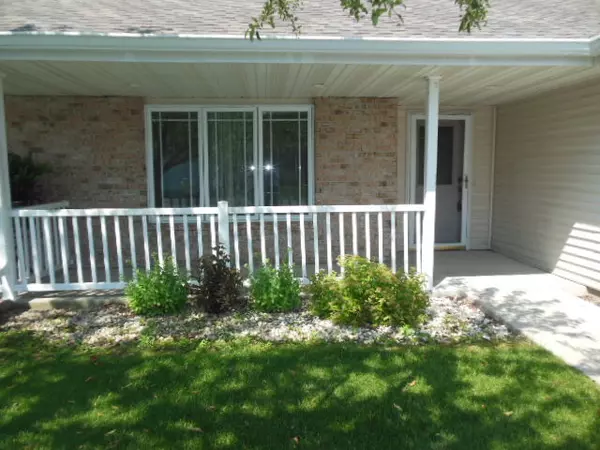Bought with Shorewest Realtors, Inc.
$297,500
$305,000
2.5%For more information regarding the value of a property, please contact us for a free consultation.
2 Beds
2 Baths
1,469 SqFt
SOLD DATE : 09/19/2024
Key Details
Sold Price $297,500
Property Type Condo
Listing Status Sold
Purchase Type For Sale
Square Footage 1,469 sqft
Price per Sqft $202
MLS Listing ID 1884630
Sold Date 09/19/24
Style Other
Bedrooms 2
Full Baths 2
Condo Fees $100
Year Built 2003
Annual Tax Amount $2,430
Tax Year 2023
Lot Dimensions Common area
Property Description
Great condo in Mapledale with two bedrooms and two full baths. 2-stall attached garage, nice front sitting porch and a sunroom/den off the back. Patio doors open to your private deck. The oak kitchen will come with all appliances and has a nice dinette. The large living room has vaulted ceilings. There is a primary bedroom suite and the second bedroom is adjacent to the other full bath. It could be used for guests, an office or craft room. Lots of closet space in both. Maintenance-free exterior. There are no steps in from the front or the garage. Lots of room in the basement to use for whatever you would like, plumbed for bath and egress window. The carpets were just professionally cleaned. This condo is waiting for the next owner just to move in and enjoy as much as the seller did.
Location
State WI
County Sheboygan
Zoning Res
Rooms
Basement Full, Poured Concrete, Stubbed for Bathroom, Sump Pump
Interior
Heating Natural Gas
Cooling Central Air, Forced Air
Flooring No
Appliance Dishwasher, Disposal, Dryer, Oven, Range, Refrigerator, Washer
Exterior
Exterior Feature Vinyl
Garage 2 or more Spaces Assigned, Opener Included, Private Garage
Garage Spaces 2.0
Amenities Available Common Green Space
Accessibility Bedroom on Main Level, Full Bath on Main Level, Laundry on Main Level, Level Drive, Open Floor Plan, Ramped or Level Entrance, Ramped or Level from Garage, Stall Shower
Building
Unit Features Cable TV Available,Gas Fireplace,High Speed Internet,In-Unit Laundry,Patio/Porch
Entry Level 1 Story
Schools
Elementary Schools Lincoln-Erdman
Middle Schools Horace Mann
High Schools North
School District Sheboygan Area
Others
Pets Allowed Y
Pets Description Small Pets OK
Read Less Info
Want to know what your home might be worth? Contact us for a FREE valuation!

Our team is ready to help you sell your home for the highest possible price ASAP

Copyright 2024 Multiple Listing Service, Inc. - All Rights Reserved
GET MORE INFORMATION

Realtor-Broker | Lic# 58614-90







