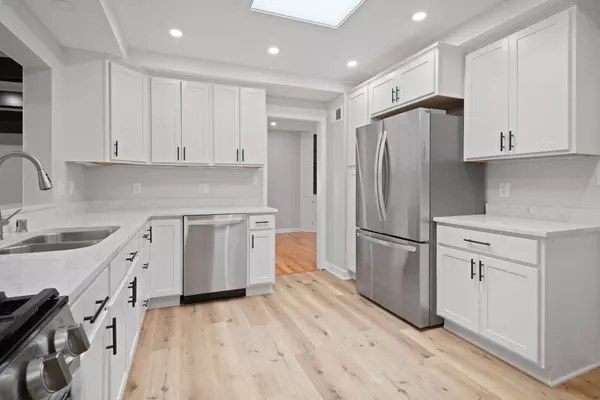Bought with Realspek LLC
$330,000
$349,900
5.7%For more information regarding the value of a property, please contact us for a free consultation.
4 Beds
2.5 Baths
2,216 SqFt
SOLD DATE : 08/30/2024
Key Details
Sold Price $330,000
Property Type Single Family Home
Listing Status Sold
Purchase Type For Sale
Square Footage 2,216 sqft
Price per Sqft $148
MLS Listing ID 1885664
Sold Date 08/30/24
Style 1 Story
Bedrooms 4
Full Baths 2
Half Baths 1
Year Built 1945
Annual Tax Amount $3,515
Tax Year 2023
Lot Size 10,018 Sqft
Acres 0.23
Property Description
Perfect for those seeking a new home, this stunningly remodeled 4-bedroom, 2.5-bath ranch in Mt. Pleasant offers both space and modern elegance. Enjoy the convenience of single-level living with newly refinished floors that add a touch of sophistication. The new concrete driveway enhances curb appeal and practicality. Inside, you'll find all-new appliances for efficient daily routines. Each bedroom features updated lighting, creating a bright and inviting atmosphere. The 4-seasons room is a true highlight, offering a versatile space for gatherings, relaxation, or as a cozy retreat. The spacious layout ensures everyone has room to grow and thrive. This home perfectly combines contemporary upgrades with classic charm, making it an ideal choice for those looking to expand or downsize.
Location
State WI
County Racine
Zoning Residential
Rooms
Basement Block, Full, Partially Finished
Interior
Interior Features Gas Fireplace, High Speed Internet, Wood or Sim. Wood Floors
Heating Natural Gas
Cooling Central Air, Forced Air
Flooring No
Appliance Dishwasher, Dryer, Microwave, Oven, Range, Refrigerator, Washer
Exterior
Exterior Feature Vinyl
Garage Electric Door Opener
Garage Spaces 1.0
Accessibility Bedroom on Main Level, Full Bath on Main Level, Open Floor Plan
Building
Lot Description Near Public Transit
Architectural Style Ranch
Schools
Elementary Schools Fratt
Middle Schools Mitchell
High Schools Park
School District Racine Unified
Read Less Info
Want to know what your home might be worth? Contact us for a FREE valuation!

Our team is ready to help you sell your home for the highest possible price ASAP

Copyright 2024 Multiple Listing Service, Inc. - All Rights Reserved
GET MORE INFORMATION

Realtor-Broker | Lic# 58614-90







