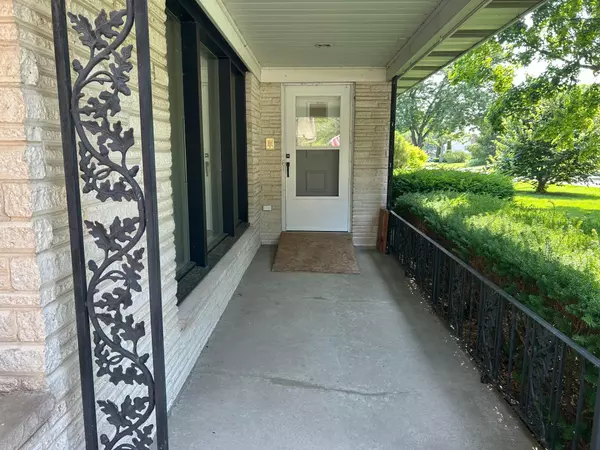Bought with Shorewest Realtors, Inc.
$325,000
$325,000
For more information regarding the value of a property, please contact us for a free consultation.
2 Beds
1.5 Baths
1,822 SqFt
SOLD DATE : 08/26/2024
Key Details
Sold Price $325,000
Property Type Single Family Home
Listing Status Sold
Purchase Type For Sale
Square Footage 1,822 sqft
Price per Sqft $178
MLS Listing ID 1884773
Sold Date 08/26/24
Style 1 Story
Bedrooms 2
Full Baths 1
Half Baths 1
Year Built 1964
Annual Tax Amount $7,426
Tax Year 2023
Lot Size 0.340 Acres
Acres 0.34
Lot Dimensions Level
Property Description
Who wants to live in a house with a golf course as your backyard neighbor? Well now is your chance! This quality built 2 BR 1.5 BA home is tucked away in a quiet pocket that backs up to the Milwaukee Country Club. Plenty of curb appeal as you approach on your horseshoe driveway. The well planned layout offers a large eat-in kitchen w/laminate wood flooring & tons of cabinet space; formal living room w/a wall of windows; a family room that has a gas fireplace & sliders that lead to a huge 3 season room overlooking a well manicured backyard. The large main BR features built in drawers & 2 closets & the 2nd BR is equally large w/ a bay window. Updates include some newer windows, furnace, electrical, insulation & sump pump. A huge basement is a blank canvas awaiting your rec rm ideas! Hurry!
Location
State WI
County Milwaukee
Zoning Residential
Rooms
Basement Block, Full, Sump Pump
Interior
Interior Features Gas Fireplace, Pantry, Skylight, Wood or Sim. Wood Floors
Heating Natural Gas
Cooling Central Air, Forced Air
Flooring No
Appliance Dishwasher, Disposal, Dryer, Microwave, Oven, Range, Refrigerator, Washer
Exterior
Exterior Feature Aluminum/Steel, Brick
Garage Electric Door Opener
Garage Spaces 2.5
Accessibility Bedroom on Main Level, Full Bath on Main Level, Grab Bars in Bath, Laundry on Main Level, Level Drive, Stall Shower
Building
Lot Description Corner Lot, Cul-De-Sac
Architectural Style Ranch
Schools
Elementary Schools Parkway
Middle Schools Glen Hills
High Schools Nicolet
School District Glendale-River Hills
Read Less Info
Want to know what your home might be worth? Contact us for a FREE valuation!

Our team is ready to help you sell your home for the highest possible price ASAP

Copyright 2024 Multiple Listing Service, Inc. - All Rights Reserved
GET MORE INFORMATION

Realtor-Broker | Lic# 58614-90







