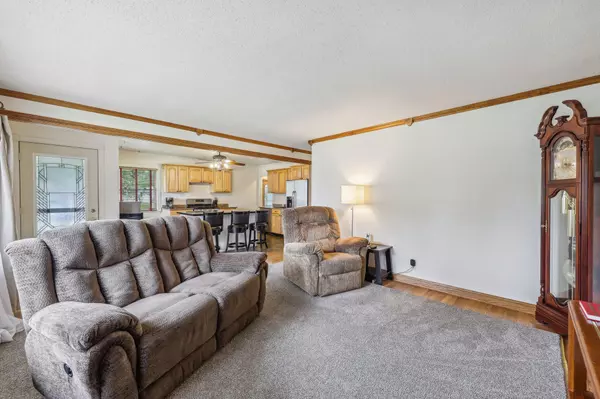Bought with Keller Williams Realty-Milwaukee Southwest
$350,000
$349,900
For more information regarding the value of a property, please contact us for a free consultation.
3 Beds
2 Baths
1,527 SqFt
SOLD DATE : 08/23/2024
Key Details
Sold Price $350,000
Property Type Single Family Home
Listing Status Sold
Purchase Type For Sale
Square Footage 1,527 sqft
Price per Sqft $229
MLS Listing ID 1882968
Sold Date 08/23/24
Style 1 Story
Bedrooms 3
Full Baths 2
Year Built 1957
Annual Tax Amount $5,050
Tax Year 2023
Lot Size 0.290 Acres
Acres 0.29
Property Description
Private oasis in the heart of the city. Over 150k worth of updates have been made to this 3 BR, 2 bath ranch home on a large corner lot. Step inside and you are greeted with hardwood floors throughout. Living room has lots of natural light from large picture window. Kitchen has been renovated with an updated Island with breakfast bar and side banquet. Stainless steel appliances including gas range. 3 bedrooms and fully remodeled bathroom complete the main level. Lower level features a secondary living space with egress window, a potential 4th bedroom, 2nd bathroom and plenty of storage. Outside is the showstopper! 2 detached garages, 2 car and 4 car garages. Above ground pool with private pool deck and fire pit. This is truly a unique property that needs to be seen to be appreciated.
Location
State WI
County Milwaukee
Zoning RS6
Rooms
Basement Full, Partially Finished, Shower, Sump Pump
Interior
Interior Features Cable TV Available, High Speed Internet, Kitchen Island, Wood or Sim. Wood Floors
Heating Natural Gas
Cooling Central Air, Forced Air
Flooring No
Appliance Dishwasher, Disposal, Dryer, Microwave, Oven, Range, Refrigerator, Washer
Exterior
Exterior Feature Brick
Garage Electric Door Opener
Garage Spaces 6.0
Accessibility Bedroom on Main Level, Full Bath on Main Level, Grab Bars in Bath, Level Drive
Building
Lot Description Corner Lot, Fenced Yard, Near Public Transit, Sidewalk
Architectural Style Ranch
Schools
Elementary Schools Honey Creek
Middle Schools Milwaukee
High Schools Hamilton
School District Milwaukee
Read Less Info
Want to know what your home might be worth? Contact us for a FREE valuation!

Our team is ready to help you sell your home for the highest possible price ASAP

Copyright 2024 Multiple Listing Service, Inc. - All Rights Reserved
GET MORE INFORMATION

Realtor-Broker | Lic# 58614-90







