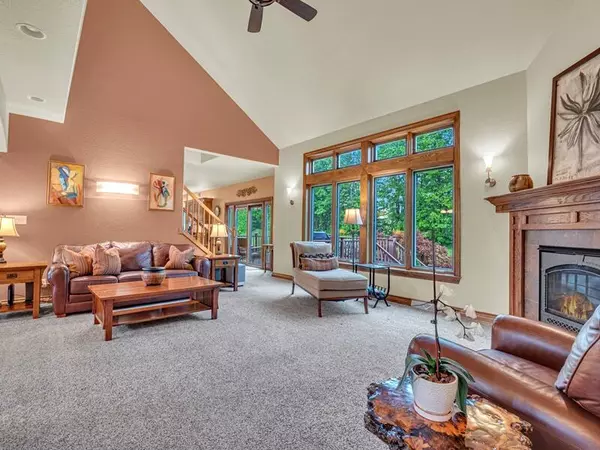Bought with Joseph Scott Real Estate
$730,000
$750,000
2.7%For more information regarding the value of a property, please contact us for a free consultation.
4 Beds
4.5 Baths
4,242 SqFt
SOLD DATE : 08/15/2024
Key Details
Sold Price $730,000
Property Type Single Family Home
Listing Status Sold
Purchase Type For Sale
Square Footage 4,242 sqft
Price per Sqft $172
MLS Listing ID 1877068
Sold Date 08/15/24
Style 2 Story
Bedrooms 4
Full Baths 4
Half Baths 1
Year Built 2005
Annual Tax Amount $6,118
Tax Year 2023
Lot Size 0.910 Acres
Acres 0.91
Lot Dimensions .91
Property Description
Spectacular executive home inside and out. This custom built 4-bedroom, 4.5 bath home featuresinviting great room with large transom windows and gas fireplace, supersized kitchen featuring customcabinets, Silestone counters, and adjacent dining area, luxurious master bed with ultimate master bath(walk-in tiled shower/whirlpool), spacious laundry/mud room. Upper features 3 large bedrooms, one w/ensuite bath, two sharing Jack & Jill bath. Finished lower features full walkout, kitchenette/wet bar,family room/rec space, full bath/walk-in tiled shower. 3 car attached garage and professionallylandscaped yard on nearly 1 acre. Upgrades abound with Kohler products throughout, in-floor radiantheat, ample tile, Pella windows, air exchanger, Trex decking stamped patio, and more.
Location
State WI
County Sheboygan
Zoning Res
Rooms
Basement Finished, Full, Radon Mitigation, Shower, Walk Out/Outer Door
Interior
Interior Features Gas Fireplace, Kitchen Island, Skylight, Vaulted Ceiling(s), Walk-In Closet(s), Wet Bar
Heating Natural Gas
Cooling Central Air, Forced Air, In Floor Radiant, Multiple Units, Radiant, Zoned Heating
Flooring Unknown
Appliance Dishwasher, Dryer, Microwave, Oven, Range, Refrigerator, Washer, Water Softener Owned
Exterior
Exterior Feature Brick, Fiber Cement, Low Maintenance Trim
Garage Access to Basement, Electric Door Opener
Garage Spaces 3.0
Accessibility Bedroom on Main Level, Full Bath on Main Level, Laundry on Main Level, Open Floor Plan
Building
Architectural Style Contemporary
Schools
High Schools Plymouth
School District Plymouth Joint
Read Less Info
Want to know what your home might be worth? Contact us for a FREE valuation!

Our team is ready to help you sell your home for the highest possible price ASAP

Copyright 2024 Multiple Listing Service, Inc. - All Rights Reserved
GET MORE INFORMATION

Realtor-Broker | Lic# 58614-90







