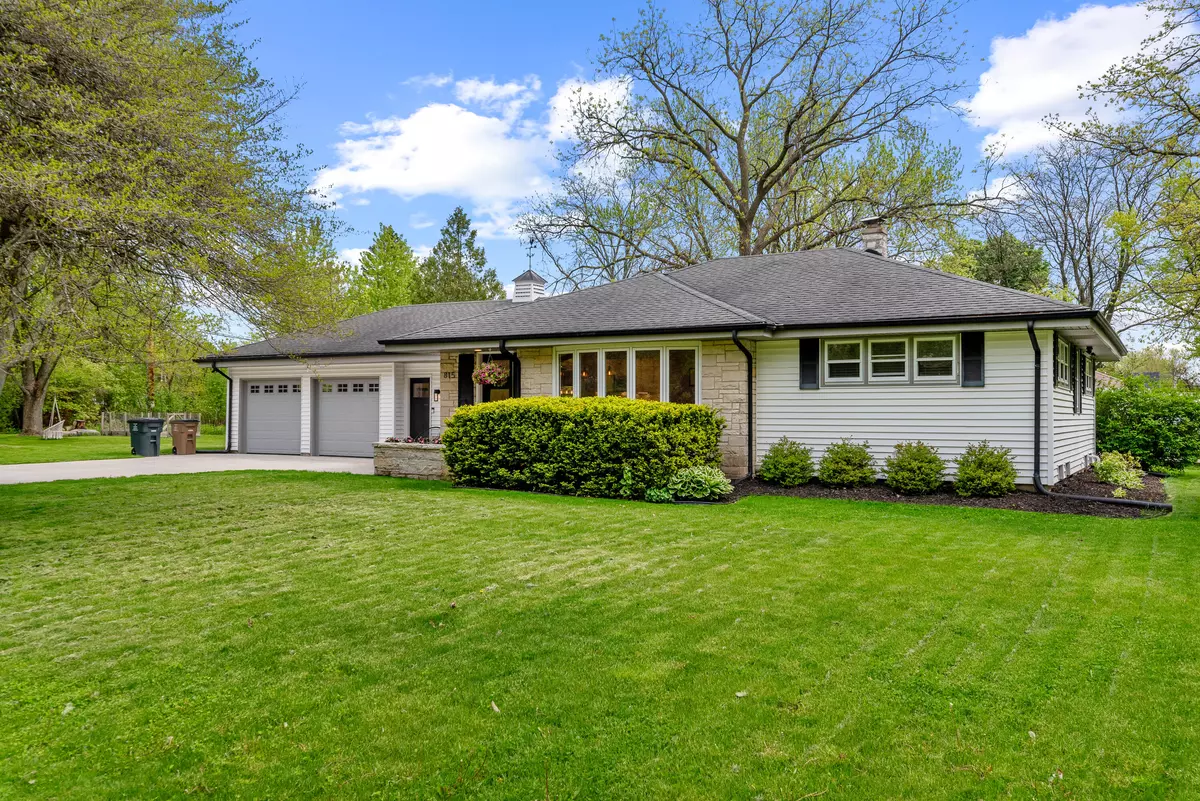Bought with Keller Williams Realty-Milwaukee Southwest
$499,000
$499,000
For more information regarding the value of a property, please contact us for a free consultation.
3 Beds
2 Baths
2,008 SqFt
SOLD DATE : 08/09/2024
Key Details
Sold Price $499,000
Property Type Single Family Home
Listing Status Sold
Purchase Type For Sale
Square Footage 2,008 sqft
Price per Sqft $248
MLS Listing ID 1881430
Sold Date 08/09/24
Style 1 Story
Bedrooms 3
Full Baths 2
Year Built 1953
Annual Tax Amount $10,278
Tax Year 2023
Lot Size 0.380 Acres
Acres 0.38
Property Description
Motivated Sellers! This charming 3 bedroom home in the heart of Bayside is on a beautiful, meticulously cared for lot . The property offers a unique feel of peace & serenity. The renovated home w/cozy living room w/bay window, a kitchen for large gatherings, dining room, & a great space for hosting guests on longer visits. Main floor primary bedroom, two additional bedrooms, & full bath. LL is a space meant for flexibility; game nights, workout space, or space to give guests privacy. Mature landscaping offers different trees incl maples, a hawthorn tree, birch, and more. A garden tucked into the corner yard. Walkable to Audubon Nature Center, Lake Michigan, Ellsworth Park, Bayside Middle, & coming soon Northshore Library. Lake Drive makes for a beautiful drive to downtown Milwaukee.
Location
State WI
County Milwaukee
Zoning res
Rooms
Basement Finished, Full, Partially Finished
Interior
Interior Features Electric Fireplace, Skylight, Wood or Sim. Wood Floors
Heating Natural Gas
Cooling Central Air, Forced Air
Flooring No
Appliance Cooktop, Dishwasher, Dryer, Freezer, Microwave, Oven, Refrigerator, Washer
Exterior
Exterior Feature Brick, Vinyl
Garage Electric Door Opener
Garage Spaces 2.0
Accessibility Bedroom on Main Level, Full Bath on Main Level, Open Floor Plan
Building
Architectural Style Ranch
Schools
Elementary Schools Stormonth
Middle Schools Bayside
High Schools Nicolet
School District Fox Point J2
Read Less Info
Want to know what your home might be worth? Contact us for a FREE valuation!

Our team is ready to help you sell your home for the highest possible price ASAP

Copyright 2024 Multiple Listing Service, Inc. - All Rights Reserved
GET MORE INFORMATION

Realtor-Broker | Lic# 58614-90







