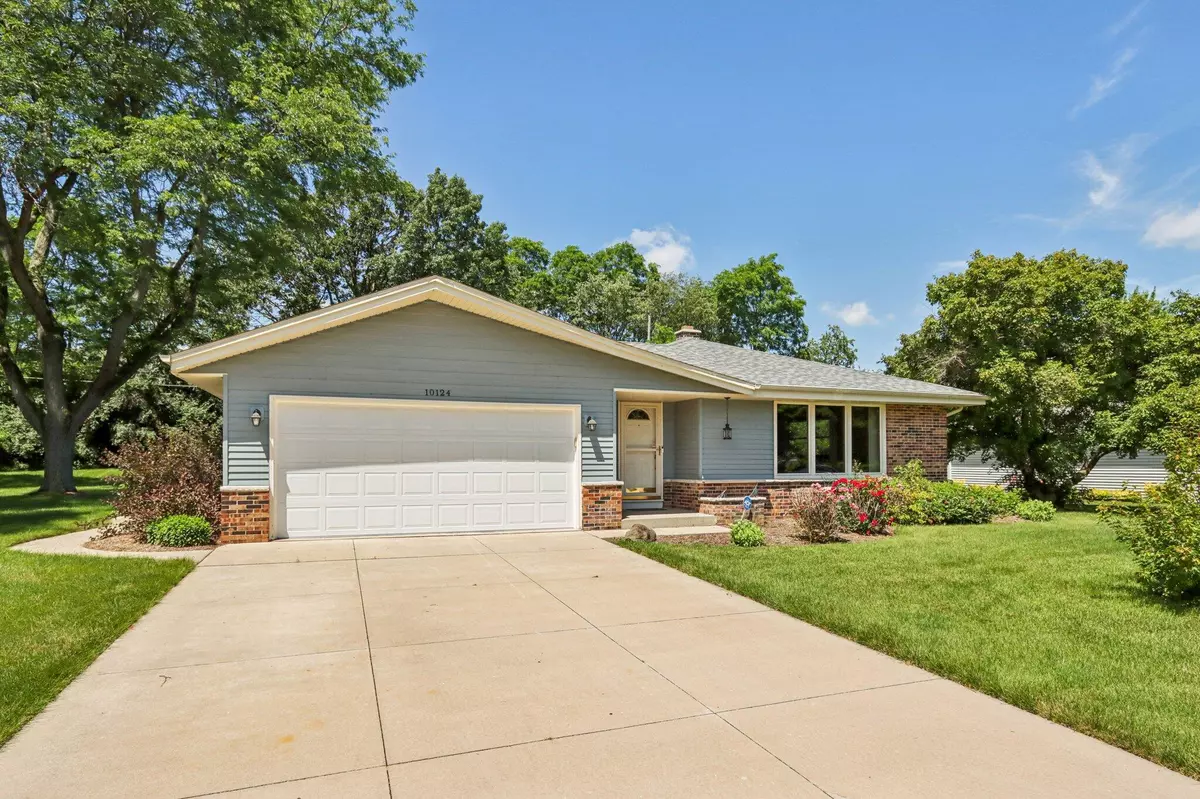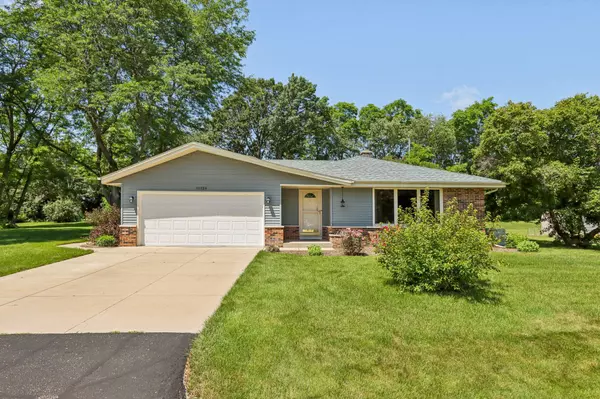Bought with RE/MAX Advantage Realty
$390,000
$369,000
5.7%For more information regarding the value of a property, please contact us for a free consultation.
3 Beds
1.5 Baths
1,596 SqFt
SOLD DATE : 08/09/2024
Key Details
Sold Price $390,000
Property Type Single Family Home
Listing Status Sold
Purchase Type For Sale
Square Footage 1,596 sqft
Price per Sqft $244
Subdivision Hill N Dale Woods
MLS Listing ID 1882301
Sold Date 08/09/24
Style 1 Story
Bedrooms 3
Full Baths 1
Half Baths 1
Year Built 1973
Annual Tax Amount $3,665
Tax Year 2023
Lot Size 0.520 Acres
Acres 0.52
Lot Dimensions 150x150
Property Description
Beautifully updated ranch nestled on over half an acre in sought-after Pleasant Prairie. Spacious 3bdrm, 1.5 ba. home boasts 1,596 sq ft of thoughtfully designed living space on main level, w/an addtl 1,428 sq ft of unfinished bsmt potential waiting for your personal touch. A gorgeous kitchen awaits, featuring stainless steel appliances, sleek quartz countertops, tiled flooring, & soft-close cabinetry. Entertaining is a breeze w/open layout including a bright, airy four-season room perfect for nature lovers year-round. Main bath (2023) now showcases a spa-like walk-in shower w/glass doors, a double-sink vanity w/quartz counters, intricate ceramic tile backsplash, & a modern bidet. Brand new custom closet systems maximize storage throughout home. Generac generator. Sprawling yard w/patio.
Location
State WI
County Kenosha
Zoning Res
Rooms
Basement Full, Poured Concrete, Shower, Sump Pump
Interior
Interior Features Cable TV Available, High Speed Internet, Wood or Sim. Wood Floors
Heating Natural Gas
Cooling Central Air, Forced Air
Flooring No
Appliance Dishwasher, Dryer, Microwave, Oven, Refrigerator, Washer
Exterior
Exterior Feature Aluminum/Steel, Brick, Low Maintenance Trim, Wood
Garage Electric Door Opener
Garage Spaces 2.0
Accessibility Bedroom on Main Level, Full Bath on Main Level, Stall Shower
Building
Lot Description Wooded
Architectural Style Ranch
Schools
Elementary Schools Jeffery
Middle Schools Lance
High Schools Tremper
School District Kenosha
Read Less Info
Want to know what your home might be worth? Contact us for a FREE valuation!

Our team is ready to help you sell your home for the highest possible price ASAP

Copyright 2024 Multiple Listing Service, Inc. - All Rights Reserved
GET MORE INFORMATION

Realtor-Broker | Lic# 58614-90







