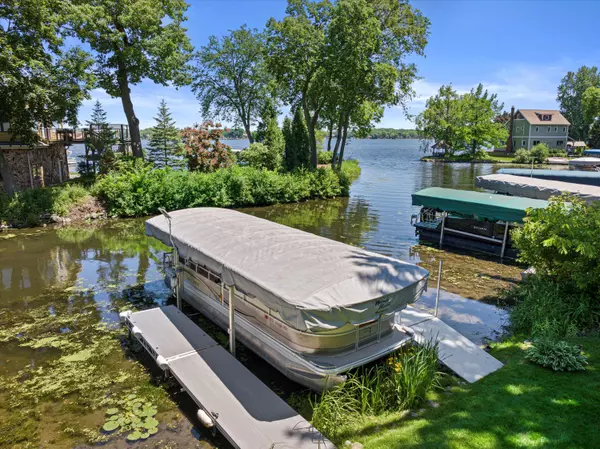Bought with Exit Realty Results
$915,000
$929,900
1.6%For more information regarding the value of a property, please contact us for a free consultation.
3 Beds
2 Baths
2,250 SqFt
SOLD DATE : 08/02/2024
Key Details
Sold Price $915,000
Property Type Single Family Home
Listing Status Sold
Purchase Type For Sale
Square Footage 2,250 sqft
Price per Sqft $406
MLS Listing ID 1878332
Sold Date 08/02/24
Style 2 Story,Exposed Basement
Bedrooms 3
Full Baths 2
Year Built 1929
Annual Tax Amount $7,971
Tax Year 2023
Lot Size 8,276 Sqft
Acres 0.19
Lot Dimensions Waterfront Property
Property Description
Introducing a serene lakeside retreat at 2420 Woodland Park Dr. This waterfront property offers a rare opportunity to own 50 feet of prime frontage on Nagawicka Lake. The picturesque 3-bedroom, 2-bathroom home boasts an oversized loft and wall-to-wall windows that provide stunning lake views from the kitchen into the family room. Enjoy modern comforts, including a newly installed composite deck, a gas fireplace, dual zoned HVAC, and Acacia HWF's throughout. Perfect for aquatic enthusiasts and nature lovers, the property includes 2 private piers with easy boat access into the open waters. Conveniently located to downtown Delafield with endless boutique shopping and an abundance of local restaurants. Experience the best of Lake Country living today!
Location
State WI
County Waukesha
Zoning RES
Body of Water Nagawicka Lake.
Rooms
Basement Full, Partially Finished, Stubbed for Bathroom, Walk Out/Outer Door
Interior
Interior Features Gas Fireplace, Pantry, Wood or Sim. Wood Floors
Heating Natural Gas
Cooling Central Air
Flooring No
Appliance Dishwasher, Dryer, Microwave, Oven, Refrigerator, Washer, Water Softener Owned
Exterior
Exterior Feature Fiber Cement, Stone
Garage Electric Door Opener
Garage Spaces 2.5
Waterfront Description Boat Ramp/Lift,Boat Slip,Lake,Pier
Accessibility Bedroom on Main Level, Full Bath on Main Level, Laundry on Main Level, Level Drive, Ramped or Level Entrance, Ramped or Level from Garage
Building
Lot Description View of Water
Water Boat Ramp/Lift, Boat Slip, Lake, Pier
Architectural Style Cape Cod
Schools
Elementary Schools Cushing
Middle Schools Kettle Moraine
High Schools Kettle Moraine
School District Kettle Moraine
Read Less Info
Want to know what your home might be worth? Contact us for a FREE valuation!

Our team is ready to help you sell your home for the highest possible price ASAP

Copyright 2024 Multiple Listing Service, Inc. - All Rights Reserved
GET MORE INFORMATION

Realtor-Broker | Lic# 58614-90







