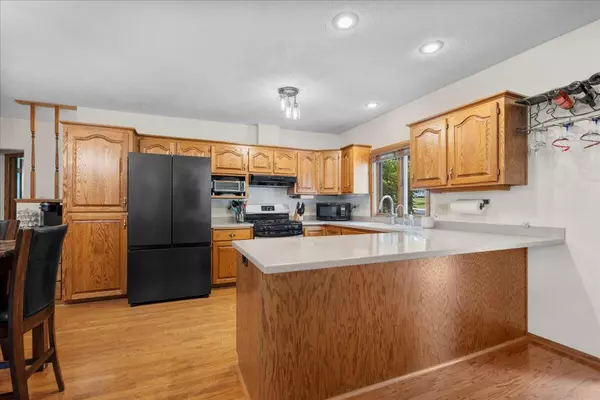Bought with Shorewest Realtors, Inc.
$315,000
$297,500
5.9%For more information regarding the value of a property, please contact us for a free consultation.
3 Beds
1.5 Baths
2,157 SqFt
SOLD DATE : 08/02/2024
Key Details
Sold Price $315,000
Property Type Single Family Home
Listing Status Sold
Purchase Type For Sale
Square Footage 2,157 sqft
Price per Sqft $146
MLS Listing ID 1881519
Sold Date 08/02/24
Style 1 Story
Bedrooms 3
Full Baths 1
Half Baths 1
Year Built 1950
Annual Tax Amount $2,400
Tax Year 2023
Lot Size 0.580 Acres
Acres 0.58
Property Description
Discover the charm of this delightful ranch home in the Town of Sheboygan, perfectly nestled on a generous .58-acre lot. This 3 bed, 1.5 bath residence offers a warm & inviting atmosphere, enhanced by a stunning cedar three-seasons room overlooking a private & serene backyard, ideal for relaxation & entertaining. The home features a spacious 2-car attached garage & an add'l backyard shed, providing ample storage. There's even potential for a convenient first-floor laundry setup in the second bedroom. The large full bathroom is designed for comfort & functionality. The partially finished basement offers extra living space & plenty of storage options. With its blend of cozy living spaces & practical amenities, this home is a true gem in a peaceful setting. Make this charming property yours!
Location
State WI
County Sheboygan
Zoning Residential
Rooms
Basement Block, Full, Partially Finished, Radon Mitigation, Sump Pump
Interior
Interior Features Cable TV Available, Central Vacuum, High Speed Internet, Pantry, Wood or Sim. Wood Floors
Heating Natural Gas
Cooling Central Air, Forced Air
Flooring No
Appliance Dishwasher, Dryer, Other, Refrigerator, Washer, Water Softener Owned
Exterior
Exterior Feature Vinyl, Wood
Garage Electric Door Opener
Garage Spaces 2.5
Accessibility Bedroom on Main Level, Full Bath on Main Level, Laundry on Main Level, Level Drive, Open Floor Plan
Building
Lot Description Corner Lot
Architectural Style Ranch
Schools
Elementary Schools James Madison
Middle Schools Horace Mann
High Schools South
School District Sheboygan Area
Read Less Info
Want to know what your home might be worth? Contact us for a FREE valuation!

Our team is ready to help you sell your home for the highest possible price ASAP

Copyright 2024 Multiple Listing Service, Inc. - All Rights Reserved
GET MORE INFORMATION

Realtor-Broker | Lic# 58614-90







