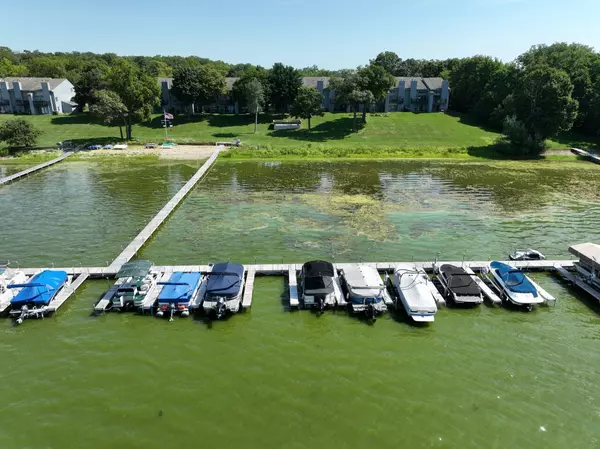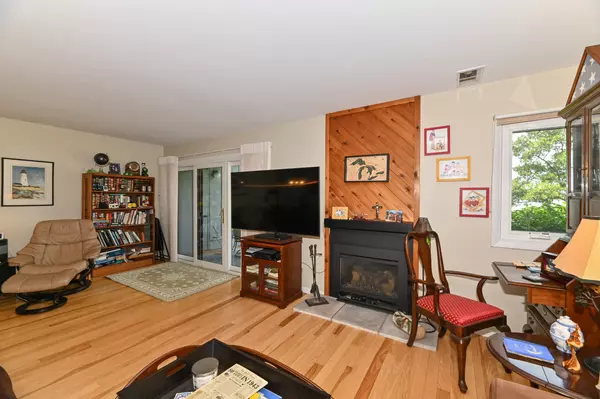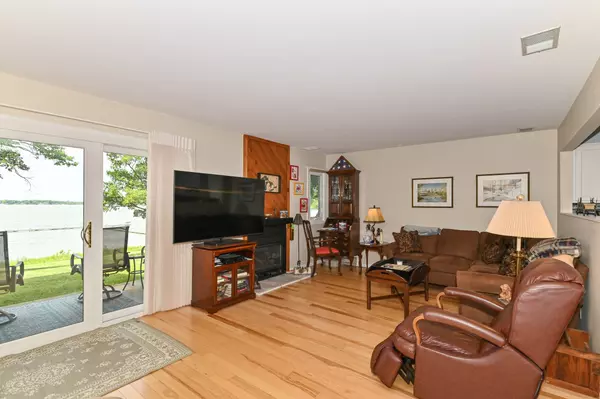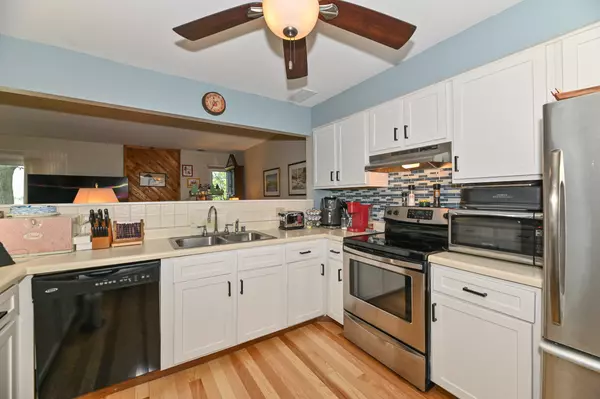Bought with Redefined Realty Advisors LLC
$299,000
$299,000
For more information regarding the value of a property, please contact us for a free consultation.
2 Beds
2 Baths
1,078 SqFt
SOLD DATE : 07/31/2024
Key Details
Sold Price $299,000
Property Type Condo
Listing Status Sold
Purchase Type For Sale
Square Footage 1,078 sqft
Price per Sqft $277
MLS Listing ID 1877634
Sold Date 07/31/24
Style Two Story
Bedrooms 2
Full Baths 2
Condo Fees $349
Year Built 1989
Annual Tax Amount $2,668
Tax Year 2023
Property Description
Highly sought after main floor 2BR/2BA condo at Eagle Lakes, Regency Club Condominiums! This unit has been masterfully updated w/ Hickory HWF in the main living areas & an easy approach to the sunset views of Eagle Lake. Read a book, sip a coffee, or watch the tranquil waters over a sunset w/ a glass of wine. A fully equipped & updated larger KIT includes shaker cabinets, & newer appliances is open to the spacious LR w/ a gas FP. The BA has a beachy & tranquil tiled floor to ceiling shower. The Primary BR also has its' own BA. Windows were replaced 4-5 years ago, Furnace AC last 5 years, & the Washer/Dryer COMBO is included. Seller to pay $15.900 SA for new roof/siding. Unit comes w/ a Garage & a boat slip-private be beach is a PLUS!
Location
State WI
County Racine
Zoning RES
Body of Water Eagle Lake
Rooms
Basement None
Interior
Heating Natural Gas
Cooling Central Air, Forced Air
Flooring No
Appliance Dishwasher, Microwave, Other, Oven, Range, Refrigerator, Washer
Exterior
Exterior Feature Other, Wood
Garage 1 Space Assigned, Opener Included, Private Garage, Surface
Garage Spaces 1.5
Amenities Available Boat Dock, Common Green Space
Waterfront Description Lake,Private Boat Slip/Ramp,Private Dock
Water Access Desc Lake,Private Boat Slip/Ramp,Private Dock
Accessibility Bedroom on Main Level, Full Bath on Main Level, Laundry on Main Level, Open Floor Plan, Ramped or Level Entrance
Building
Unit Features Cable TV Available,Gas Fireplace,In-Unit Laundry,Pantry,Patio/Porch,Private Entry,Storage Lockers,Wood or Sim. Wood Floors
Entry Level 1 Story
Water Lake, Private Boat Slip/Ramp, Private Dock
Schools
Middle Schools Nettie E Karcher
High Schools Burlington
School District Burlington Area
Others
Pets Allowed Y
Pets Description 1 Dog OK, 2 Dogs OK, Cat(s) OK, Other Restrictions Apply, Small Pets OK, Weight Restrictions
Read Less Info
Want to know what your home might be worth? Contact us for a FREE valuation!

Our team is ready to help you sell your home for the highest possible price ASAP

Copyright 2024 Multiple Listing Service, Inc. - All Rights Reserved
GET MORE INFORMATION

Realtor-Broker | Lic# 58614-90







