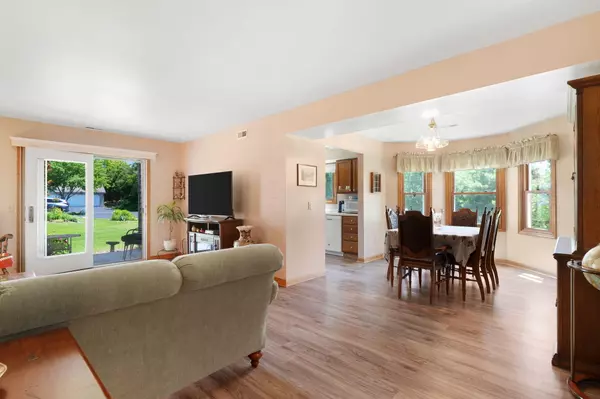Bought with Shorewest Realtors, Inc.
$230,000
$239,900
4.1%For more information regarding the value of a property, please contact us for a free consultation.
2 Beds
2 Baths
1,394 SqFt
SOLD DATE : 07/31/2024
Key Details
Sold Price $230,000
Property Type Condo
Listing Status Sold
Purchase Type For Sale
Square Footage 1,394 sqft
Price per Sqft $164
MLS Listing ID 1879449
Sold Date 07/31/24
Style Two Story
Bedrooms 2
Full Baths 2
Condo Fees $275
Year Built 1990
Annual Tax Amount $2,050
Tax Year 2023
Property Description
Welcome to Crestwood Drive! This charming first floor condo boasts 2 beds & 2 baths, making it the perfect retreat. As you step inside, you'll find many updates throughout the home. The interior features newer windows that flood the rooms with natural light. You'll love the easy to maintain plank flooring throughout the main living space. Enjoy convenient in-unit laundry! The covered patio is ideal for morning coffee and provides perfect shade in the afternoon. Plenty of storage options with attached 1 car garage, garden closet & upstairs storage locker. This condo has been meticulously cared for and is truly move in ready! Nestled in a desirable location, this home provides easy access to nearby amenities, ensuring that convenience is always within reach.
Location
State WI
County Racine
Zoning Res
Rooms
Basement None
Interior
Heating Natural Gas
Cooling Central Air, Forced Air
Flooring No
Appliance Dishwasher, Disposal, Dryer, Oven, Refrigerator, Washer
Exterior
Exterior Feature Aluminum/Steel, Vinyl
Garage 1 Space Assigned, Opener Included, Private Garage
Garage Spaces 1.0
Amenities Available None
Accessibility Bedroom on Main Level, Elevator/Chair Lift, Full Bath on Main Level, Laundry on Main Level
Building
Unit Features Cable TV Available,High Speed Internet,In-Unit Laundry,Patio/Porch,Storage Lockers
Entry Level 1 Story
Schools
Middle Schools Nettie E Karcher
High Schools Burlington
School District Burlington Area
Others
Pets Allowed N
Pets Description Cat(s) OK
Read Less Info
Want to know what your home might be worth? Contact us for a FREE valuation!

Our team is ready to help you sell your home for the highest possible price ASAP

Copyright 2024 Multiple Listing Service, Inc. - All Rights Reserved
GET MORE INFORMATION

Realtor-Broker | Lic# 58614-90







