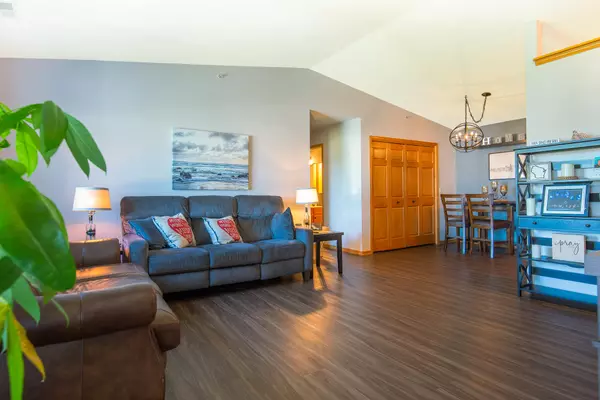Bought with Vantage Realty
$194,900
$199,900
2.5%For more information regarding the value of a property, please contact us for a free consultation.
2 Beds
2 Baths
1,118 SqFt
SOLD DATE : 07/30/2024
Key Details
Sold Price $194,900
Property Type Condo
Listing Status Sold
Purchase Type For Sale
Square Footage 1,118 sqft
Price per Sqft $174
MLS Listing ID 1879161
Sold Date 07/30/24
Style Two Story
Bedrooms 2
Full Baths 2
Condo Fees $235
Year Built 2004
Annual Tax Amount $2,507
Tax Year 2023
Property Description
Nice 2-Bedroom Upper Condo providing all that you need! This Open Concept condo provides lofty ceilings with a spacious covered balcony that you can enjoy watching the sunset. Generous sized Master suite with a huge walk-in closet with a large Master bathroom with dual sinks and walk-in shower. Bedroom 2 provides plenty of space with a nook for a desk with a window view. Condo features recently replaced flooring with oversized windows, 6 panel wood doors with double wall construction for soundproofing. An oversized 2.5 car garage provides plenty of storage. Located next to Pike River nature trails provides for biking and walking with your pet! Conveniently located close to restaurants, shopping, public transportation and just minutes to I-94. Buyer to rely on their own measurements.
Location
State WI
County Racine
Zoning RES
Rooms
Basement None
Interior
Heating Natural Gas
Cooling Central Air
Flooring No
Appliance Dishwasher, Disposal, Dryer, Microwave, Oven, Range, Refrigerator, Washer
Exterior
Exterior Feature Aluminum/Steel, Brick, Low Maintenance Trim
Garage Opener Included, Private Garage
Garage Spaces 2.5
Amenities Available Common Green Space
Accessibility Open Floor Plan
Building
Unit Features Balcony,Cable TV Available,High Speed Internet,Private Entry,Vaulted Ceiling(s),Walk-In Closet(s),Wood or Sim. Wood Floors
Entry Level 1 Story
Schools
Elementary Schools West Ridge
Middle Schools Starbuck
High Schools Case
School District Racine Unified
Others
Pets Allowed Y
Pets Description 1 Dog OK, Cat(s) OK, Weight Restrictions
Read Less Info
Want to know what your home might be worth? Contact us for a FREE valuation!

Our team is ready to help you sell your home for the highest possible price ASAP

Copyright 2024 Multiple Listing Service, Inc. - All Rights Reserved
GET MORE INFORMATION

Realtor-Broker | Lic# 58614-90







