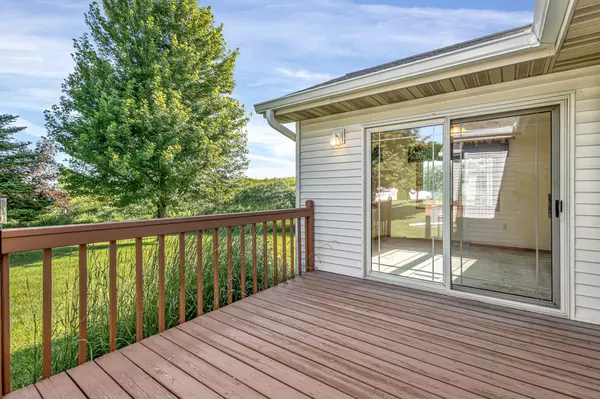Bought with Century 21 Moves
$325,000
$325,000
For more information regarding the value of a property, please contact us for a free consultation.
2 Beds
2 Baths
1,469 SqFt
SOLD DATE : 07/24/2024
Key Details
Sold Price $325,000
Property Type Condo
Listing Status Sold
Purchase Type For Sale
Square Footage 1,469 sqft
Price per Sqft $221
MLS Listing ID 1880135
Sold Date 07/24/24
Style Ranch
Bedrooms 2
Full Baths 2
Condo Fees $180
Year Built 2001
Annual Tax Amount $2,689
Tax Year 2024
Property Description
Ever so popular Mapledale condos! An end unit on Kirkwood Ct! Flooded with sunshine being south facing +++ EXTRA greenspace for a rare view! Lovely front sitting porch to enjoy summer as you enter the foyer to the open concept design! Bump-out bright sunroom/den is a plus with patio doors to a private deck! Spacious living room has vaulted ceilings and gas fireplace for an airy cozy feel. Oak kitchen + dinette is complete with appliances and 1st floor laundry in the rear closet for convenience. Main bedroom is sizable in both room and bathroom for ample movement including 2 closets and shower stall. 2nd bedroom is perfect for guests or an office adjacent to full bath with shower over tub. Wide open full basement for hobbies or storage needs! 2 car garage, private driveway and entrance.
Location
State WI
County Sheboygan
Zoning Condo
Rooms
Basement Full, Poured Concrete, Sump Pump
Interior
Heating Natural Gas
Cooling Central Air, Forced Air
Flooring Unknown
Appliance Dishwasher, Disposal, Dryer, Microwave, Other, Oven, Range, Refrigerator, Washer, Water Softener Owned
Exterior
Exterior Feature Vinyl
Garage Opener Included, Private Garage
Garage Spaces 2.0
Amenities Available Near Public Transit
Accessibility Bedroom on Main Level, Full Bath on Main Level, Laundry on Main Level, Open Floor Plan
Building
Unit Features Cable TV Available,Gas Fireplace,High Speed Internet,In-Unit Laundry,Patio/Porch,Vaulted Ceiling(s)
Entry Level 1 Story
Schools
Elementary Schools Lincoln-Erdman
Middle Schools Horace Mann
High Schools North
School District Sheboygan Area
Others
Pets Allowed Y
Pets Description 1 Dog OK, Breed Restrictions, Other Restrictions Apply, Small Pets OK, Weight Restrictions
Read Less Info
Want to know what your home might be worth? Contact us for a FREE valuation!

Our team is ready to help you sell your home for the highest possible price ASAP

Copyright 2024 Multiple Listing Service, Inc. - All Rights Reserved
GET MORE INFORMATION

Realtor-Broker | Lic# 58614-90







