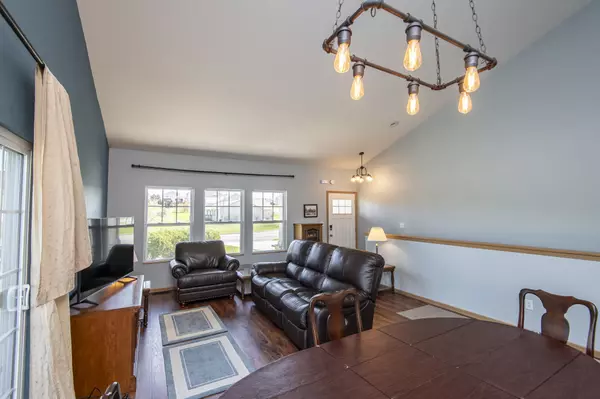Bought with Berkshire Hathaway HS Lake Country
$415,000
$419,000
1.0%For more information regarding the value of a property, please contact us for a free consultation.
4 Beds
3 Baths
2,406 SqFt
SOLD DATE : 07/19/2024
Key Details
Sold Price $415,000
Property Type Single Family Home
Listing Status Sold
Purchase Type For Sale
Square Footage 2,406 sqft
Price per Sqft $172
Subdivision Autumn Ridge
MLS Listing ID 1871503
Sold Date 07/19/24
Style 1 Story,Exposed Basement
Bedrooms 4
Full Baths 3
HOA Fees $17/ann
Year Built 2007
Annual Tax Amount $3,803
Tax Year 2023
Lot Size 0.410 Acres
Acres 0.41
Property Description
Nestled between nature and every day conveniences; this well-maintained ranch home is waiting for its new owner only due to a relocation. Functional kitchen with large pantry and breakfast bar opens to dinette and LR with soaring ceilings. Three nice-sized bedrooms on the main floor with an updated laundry room and newer washer and dryer. The walkout LL provides an additional bedroom, full bath, generously sized family room and versatile flex room. Ample storage, spacious closets & abundant natural light as home faces east-west. A fenced in yard, deck and walking paths in the surrounding area complete this amazing home in Autumn Ridge subdivision. Don't wait another day; Welcome HOME!
Location
State WI
County Jefferson
Zoning R-1
Rooms
Basement Finished, Full, Full Size Windows, Poured Concrete, Shower, Sump Pump, Walk Out/Outer Door
Interior
Interior Features High Speed Internet, Pantry, Vaulted Ceiling(s), Walk-In Closet(s)
Heating Natural Gas
Cooling Central Air, Forced Air
Flooring Unknown
Appliance Dishwasher, Disposal, Dryer, Microwave, Oven, Range, Refrigerator, Washer, Water Softener Owned
Exterior
Exterior Feature Stone, Vinyl
Garage Electric Door Opener
Garage Spaces 2.0
Accessibility Bedroom on Main Level, Full Bath on Main Level, Laundry on Main Level, Open Floor Plan
Building
Lot Description Corner Lot, Fenced Yard, Sidewalk
Architectural Style Ranch
Schools
High Schools Oconomowoc
School District Oconomowoc Area
Read Less Info
Want to know what your home might be worth? Contact us for a FREE valuation!

Our team is ready to help you sell your home for the highest possible price ASAP

Copyright 2024 Multiple Listing Service, Inc. - All Rights Reserved
GET MORE INFORMATION

Realtor-Broker | Lic# 58614-90







