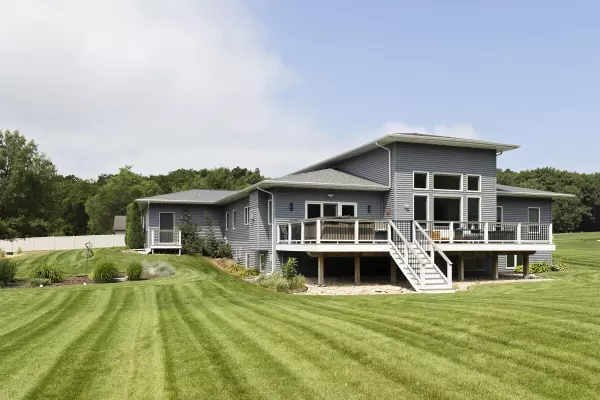Bought with Realty Executives Platinum
$850,000
$749,000
13.5%For more information regarding the value of a property, please contact us for a free consultation.
5 Beds
2.5 Baths
3,868 SqFt
SOLD DATE : 07/15/2024
Key Details
Sold Price $850,000
Property Type Single Family Home
Listing Status Sold
Purchase Type For Sale
Square Footage 3,868 sqft
Price per Sqft $219
MLS Listing ID 1870651
Sold Date 07/15/24
Style 1 Story
Bedrooms 5
Full Baths 2
Half Baths 1
HOA Fees $37/ann
Year Built 2018
Annual Tax Amount $7,938
Tax Year 2023
Lot Size 0.950 Acres
Acres 0.95
Property Description
5 bedroom, 2 1/2 bath ranch home built in 2018. (5th bedroom is currently used as an office.) Home is of quality build with contemporary finishes. High ceilings with popular open concept floor plan offer generous natural light creating a spacious feel throughout. The gourmet style kitchen with island and generous cabinetry opens to deck overlooking backyard. Primary ste offers the perfect retreat with WIC and tiled shower. Design of the home accommodates family living with a stylish and modern flair. If entertaining is at the top of your list this home offers the space and atmosphere to wine and dine your guests. On a private cul de sac with path access to golf course, close proximity to Lake Koshkonong, Koshkonong Mounds Golf Course, Glacial River Bike Trail, and Interstate Highway.
Location
State WI
County Jefferson
Zoning RES
Rooms
Basement Full, Partially Finished
Interior
Interior Features 2 or more Fireplaces, Central Vacuum, Gas Fireplace, Hot Tub, Kitchen Island, Walk-In Closet(s), Wood or Sim. Wood Floors
Heating Natural Gas
Cooling Central Air, Forced Air
Flooring No
Appliance Dishwasher, Dryer, Microwave, Oven, Range, Refrigerator, Washer, Water Softener Owned
Exterior
Exterior Feature Stone, Vinyl
Garage Electric Door Opener
Garage Spaces 3.0
Accessibility Bedroom on Main Level, Full Bath on Main Level, Laundry on Main Level
Building
Lot Description Cul-De-Sac
Architectural Style Ranch
Schools
Middle Schools Fort Atkinson
High Schools Fort Atkinson
School District Fort Atkinson
Read Less Info
Want to know what your home might be worth? Contact us for a FREE valuation!

Our team is ready to help you sell your home for the highest possible price ASAP

Copyright 2024 Multiple Listing Service, Inc. - All Rights Reserved
GET MORE INFORMATION

Realtor-Broker | Lic# 58614-90







