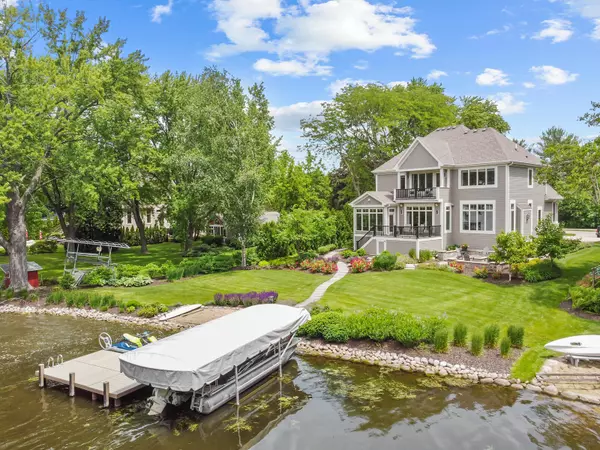Bought with Stapleton Realty
$2,950,000
$2,900,000
1.7%For more information regarding the value of a property, please contact us for a free consultation.
5 Beds
5 Baths
5,019 SqFt
SOLD DATE : 07/09/2024
Key Details
Sold Price $2,950,000
Property Type Single Family Home
Listing Status Sold
Purchase Type For Sale
Square Footage 5,019 sqft
Price per Sqft $587
MLS Listing ID 1879293
Sold Date 07/09/24
Style 2 Story
Bedrooms 5
Full Baths 4
Half Baths 2
Year Built 2015
Annual Tax Amount $18,220
Tax Year 2023
Lot Size 0.480 Acres
Acres 0.48
Lot Dimensions .48
Property Description
Nantucket Style house offers a truly remarkable living experience! 110' of level frontage on Nagawicka Lake, boasts breathtaking views & a peaceful setting! The sandbar is easily visible from the permanent pier! Professionally landscaped with multiple outdoor space options. Over 5000 SF, the interior of the property is equally impressive. Chefs kitchen, In-law suite, finished Rec room, theater room, wet bar, 2 Linear Resort Fireplaces, & sunroom. Master Suite will not disappoint with towering ceiling, private balcony, boutique style walk-in closet & spa-inspired bath! Situated on .48 acre lot, quality of construction is evident with high-end finishes throughout. See Inclusions & Features under MLS Documents. Begin enjoying this special property and the All Sports Lake!
Location
State WI
County Waukesha
Zoning Res
Body of Water Nagawicka
Rooms
Basement 8+ Ceiling, Finished, Full
Interior
Interior Features 2 or more Fireplaces, Cable TV Available, Gas Fireplace, High Speed Internet, Kitchen Island, Pantry, Security System, Vaulted Ceiling(s), Walk-In Closet(s), Wet Bar, Wood or Sim. Wood Floors
Heating Natural Gas
Cooling Central Air, Forced Air, Multiple Units
Flooring Unknown
Appliance Dishwasher, Dryer, Microwave, Other, Oven, Range, Refrigerator, Washer, Water Softener Owned
Exterior
Exterior Feature Fiber Cement
Garage Access to Basement, Electric Door Opener, Heated
Garage Spaces 3.5
Waterfront Description Lake,Pier
Accessibility Laundry on Main Level
Building
Lot Description View of Water
Water Lake, Pier
Architectural Style Other
Schools
Elementary Schools Lake Country
High Schools Arrowhead
School District Lake Country
Read Less Info
Want to know what your home might be worth? Contact us for a FREE valuation!

Our team is ready to help you sell your home for the highest possible price ASAP

Copyright 2024 Multiple Listing Service, Inc. - All Rights Reserved
GET MORE INFORMATION

Realtor-Broker | Lic# 58614-90







