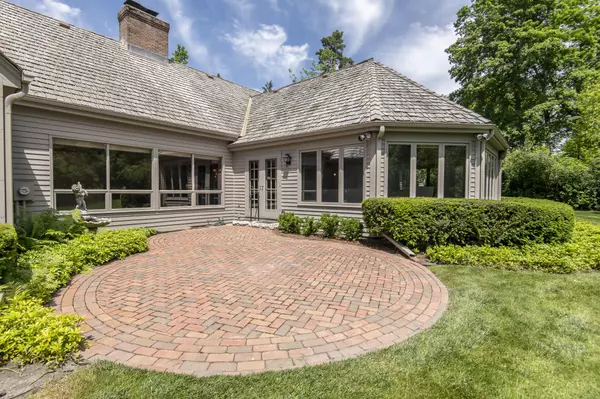Bought with Firefly Real Estate, LLC
$851,000
$749,000
13.6%For more information regarding the value of a property, please contact us for a free consultation.
3 Beds
2.5 Baths
3,874 SqFt
SOLD DATE : 07/12/2024
Key Details
Sold Price $851,000
Property Type Single Family Home
Listing Status Sold
Purchase Type For Sale
Square Footage 3,874 sqft
Price per Sqft $219
MLS Listing ID 1879128
Sold Date 07/12/24
Style 1 Story
Bedrooms 3
Full Baths 2
Half Baths 1
HOA Fees $86/ann
Year Built 1970
Annual Tax Amount $8,840
Tax Year 2023
Lot Size 0.620 Acres
Acres 0.62
Property Description
Settle into this sprawling ranch home & enjoy multiple living areas. Entertain in the formal LR w/gas fireplace & adjoining DR. Eat-in Kitchen w/island is the heart of the home. Spacious great room with walls of windows overlooking private backyard. Additional FR w/2nd gas fireplace is an extension of the kitchen. Quiet study is perfect for work from home. Handy main level laundry & half bath are close by. Primary bedroom is complete w/oversized walk-in closet & relaxing ensuite bath. 2 more generously sized bedrooms, full bath & loads of closets are just down the hall. Partially finished LL for even more space! Be a part of the Elm Grove community and all that it has to offer!
Location
State WI
County Waukesha
Zoning RS1
Rooms
Basement Block, Crawl Space, Full, Partially Finished, Sump Pump
Interior
Interior Features 2 or more Fireplaces, Cable TV Available, Gas Fireplace, High Speed Internet, Kitchen Island, Security System, Vaulted Ceiling(s), Walk-In Closet(s)
Heating Natural Gas
Cooling Central Air, Forced Air
Flooring Unknown
Appliance Cooktop, Dishwasher, Disposal, Dryer, Microwave, Oven, Refrigerator, Washer
Exterior
Exterior Feature Wood
Garage Electric Door Opener
Garage Spaces 2.5
Accessibility Bedroom on Main Level, Full Bath on Main Level, Laundry on Main Level
Building
Architectural Style Ranch
Schools
Elementary Schools Tonawanda
Middle Schools Pilgrim Park
High Schools Brookfield East
School District Elmbrook
Read Less Info
Want to know what your home might be worth? Contact us for a FREE valuation!

Our team is ready to help you sell your home for the highest possible price ASAP

Copyright 2024 Multiple Listing Service, Inc. - All Rights Reserved
GET MORE INFORMATION

Realtor-Broker | Lic# 58614-90







