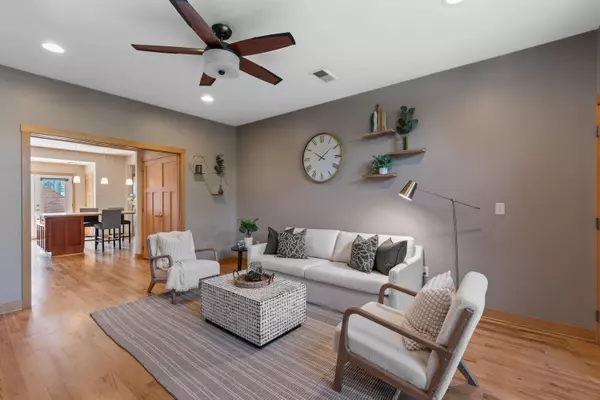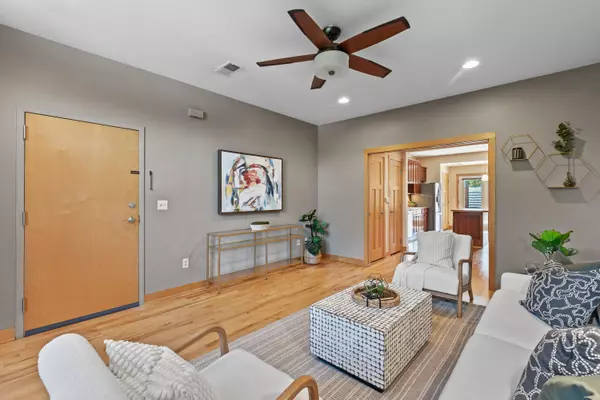Bought with Firefly Real Estate, LLC
$270,000
$265,000
1.9%For more information regarding the value of a property, please contact us for a free consultation.
2 Beds
2 Baths
1,200 SqFt
SOLD DATE : 07/08/2024
Key Details
Sold Price $270,000
Property Type Condo
Listing Status Sold
Purchase Type For Sale
Square Footage 1,200 sqft
Price per Sqft $225
MLS Listing ID 1879136
Sold Date 07/08/24
Style Midrise: 3-5 Stories
Bedrooms 2
Full Baths 2
Condo Fees $250
Year Built 2006
Annual Tax Amount $5,826
Tax Year 2023
Property Description
Welcome home to this perfect sized condo nestled on the Upper East Side! This spacious and inviting 2-bedroom, 2-bathroom condo offers modern living steps away from the Oak Leaf Trail and Oakland Ave. Built in 2006, the open-concept layout features 9ft ceilings, bright and airy living space with large eat-in kitchen, stainless steel appliances, and oversized island. The primary bedroom includes an en-suite bathroom, while both bathrooms boast contemporary updates. In unit laundry with ample storage throughout. Enjoy your private patio, perfect for morning coffee or evening relaxation and your own private fenced in yard. Enter the condo thru the foyer or private entrance for added convenience. Experience comfort and style with this move-in ready condo!
Location
State WI
County Milwaukee
Zoning RT3
Rooms
Basement 8+ Ceiling, Full, Walk Out/Outer Door
Interior
Heating Natural Gas
Cooling Central Air, Forced Air
Flooring No
Appliance Dishwasher, Dryer, Microwave, Oven, Range, Refrigerator, Washer
Exterior
Exterior Feature Brick, Wood
Garage 1 Space Assigned, Opener Included, Underground
Garage Spaces 1.0
Amenities Available Common Green Space, Near Public Transit
Building
Unit Features Cable TV Available,High Speed Internet,In-Unit Laundry,Kitchen Island,Pantry,Patio/Porch,Private Entry,Vaulted Ceiling(s),Walk-In Closet(s),Wood or Sim. Wood Floors
Entry Level 1 Story
Schools
School District Milwaukee
Others
Pets Allowed Y
Pets Description 1 Dog OK, Cat(s) OK, Other Restrictions Apply, Small Pets OK
Read Less Info
Want to know what your home might be worth? Contact us for a FREE valuation!

Our team is ready to help you sell your home for the highest possible price ASAP

Copyright 2024 Multiple Listing Service, Inc. - All Rights Reserved
GET MORE INFORMATION

Realtor-Broker | Lic# 58614-90







