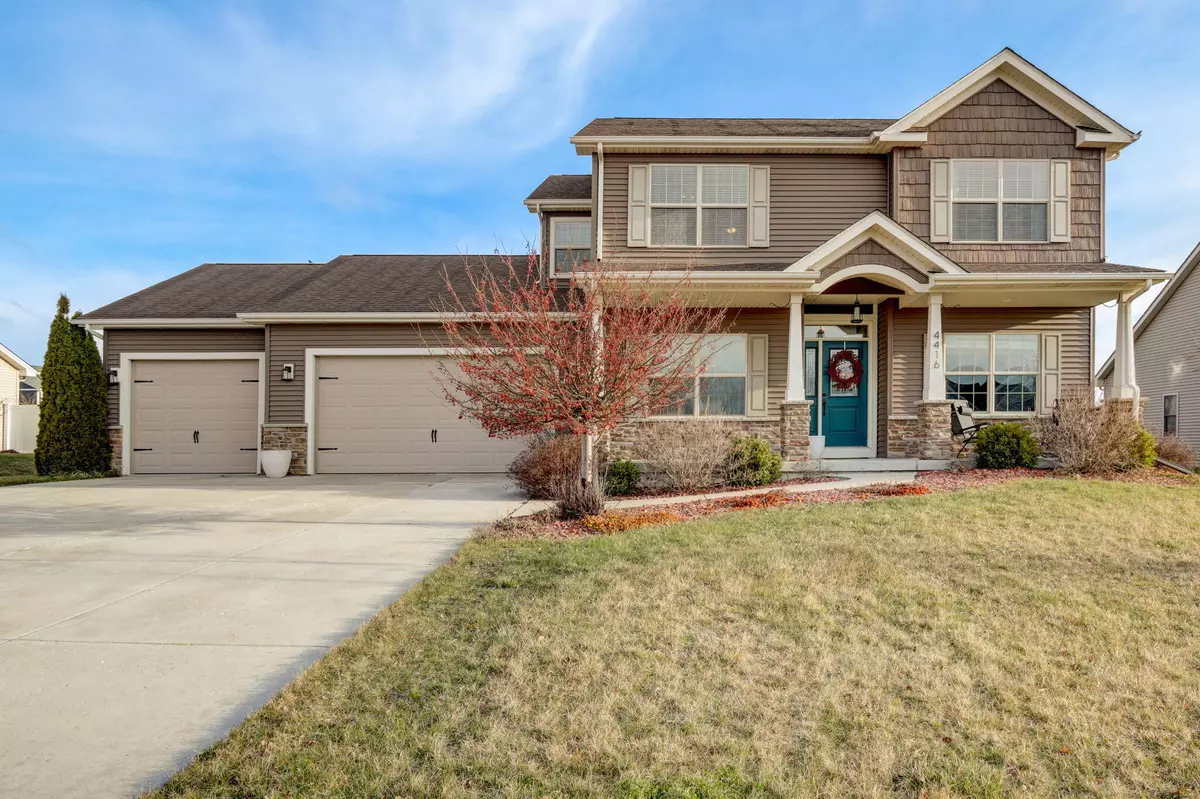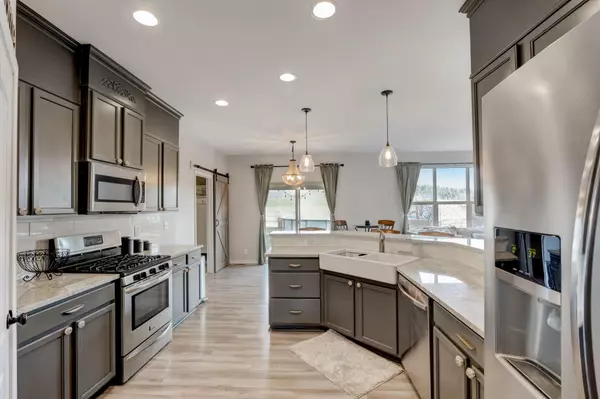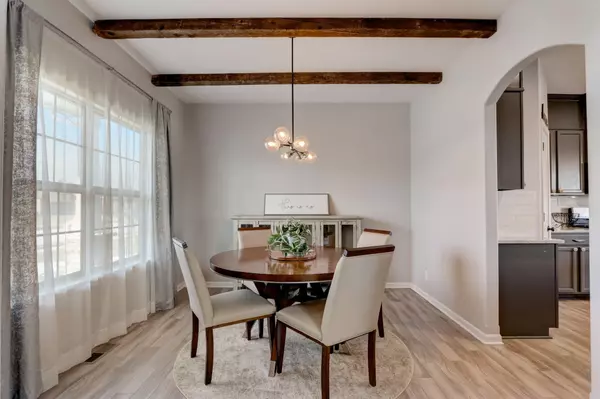Bought with RE/MAX ELITE
$505,000
$495,000
2.0%For more information regarding the value of a property, please contact us for a free consultation.
4 Beds
2.5 Baths
3,028 SqFt
SOLD DATE : 07/02/2024
Key Details
Sold Price $505,000
Property Type Single Family Home
Listing Status Sold
Purchase Type For Sale
Square Footage 3,028 sqft
Price per Sqft $166
Subdivision Riverwoods
MLS Listing ID 1869642
Sold Date 07/02/24
Style 2 Story
Bedrooms 4
Full Baths 2
Half Baths 1
Year Built 2013
Annual Tax Amount $8,284
Tax Year 2023
Lot Size 0.390 Acres
Acres 0.39
Property Description
Welcome to this meticulously maintained 2-story home in Kenosha's most desirable Riverwoods subdivision, where every detail is a testament to beauty and care. Step into a bright and airy ambiance, accentuated by an open concept design. The kitchen is a chef's delight, featuring sleek stainless steel appliances, ample counter space, and modern fixtures. Outside, your private oasis awaits with a large fenced yard, complete with an above ground pool with adjoining deck and hot tub! The expansive master offers a retreat-like feel, complete with a luxurious master bath, huge walk-in closet, and stunning views! The partially finished basement opens a realm of possibilities, whether it's a home theater, gym, or additional living space! This is not just a home, it's a lifestyle waiting for you!
Location
State WI
County Kenosha
Zoning Res
Rooms
Basement Full, Partially Finished, Stubbed for Bathroom
Interior
Interior Features Cable TV Available, High Speed Internet, Vaulted Ceiling(s), Walk-In Closet(s), Wood or Sim. Wood Floors
Heating Natural Gas
Cooling Central Air, Forced Air
Flooring No
Appliance Dishwasher, Dryer, Microwave, Oven, Range, Refrigerator, Washer
Exterior
Exterior Feature Stone, Vinyl
Garage Electric Door Opener, Heated
Garage Spaces 3.0
Accessibility Open Floor Plan
Building
Lot Description Sidewalk
Architectural Style Contemporary
Schools
Elementary Schools Somers
Middle Schools Bullen
High Schools Bradford
School District Kenosha
Read Less Info
Want to know what your home might be worth? Contact us for a FREE valuation!

Our team is ready to help you sell your home for the highest possible price ASAP

Copyright 2024 Multiple Listing Service, Inc. - All Rights Reserved
GET MORE INFORMATION

Realtor-Broker | Lic# 58614-90







