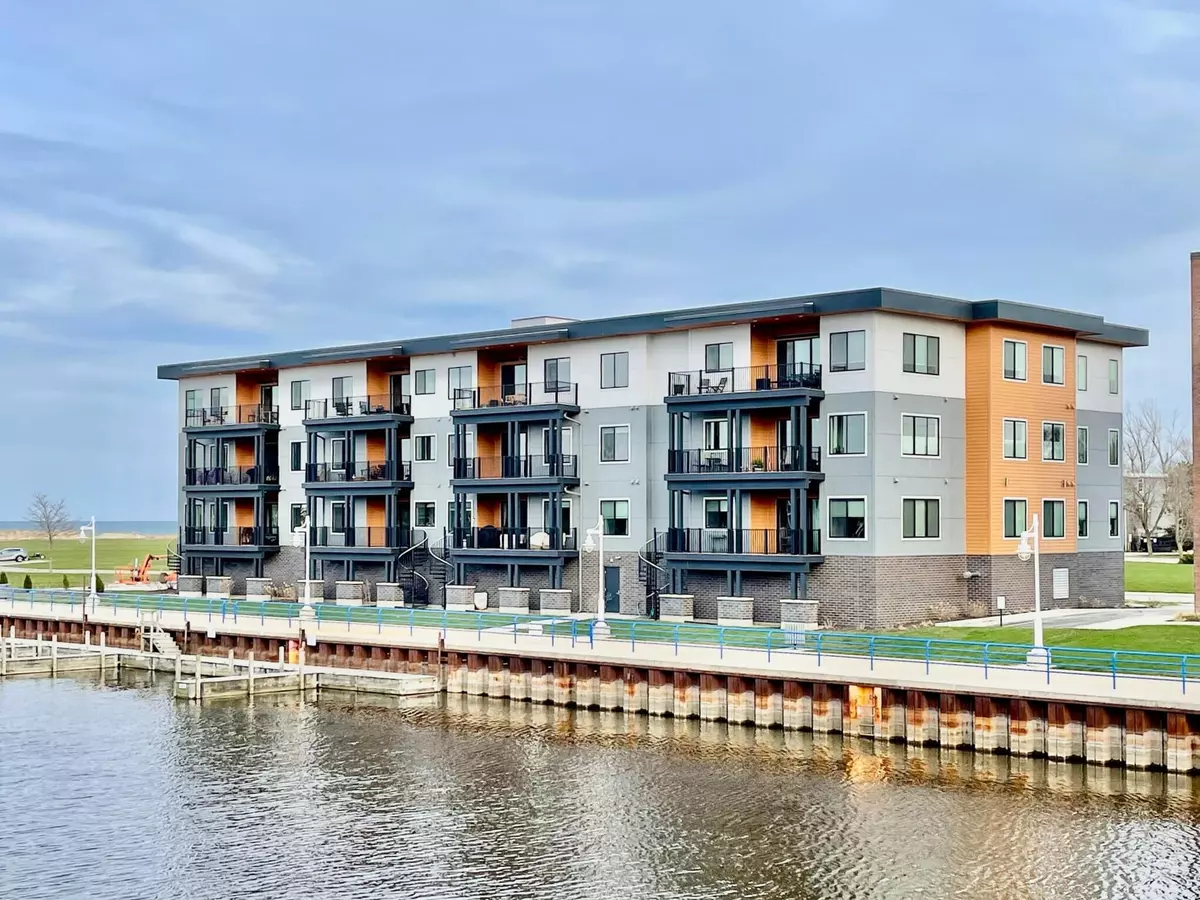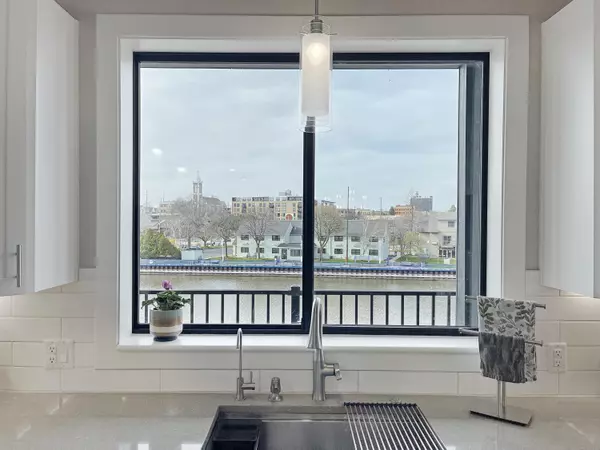Bought with Berkshire Hathaway HomeServices Metro Realty
$455,000
$455,000
For more information regarding the value of a property, please contact us for a free consultation.
2 Beds
2 Baths
1,470 SqFt
SOLD DATE : 07/01/2024
Key Details
Sold Price $455,000
Property Type Condo
Listing Status Sold
Purchase Type For Sale
Square Footage 1,470 sqft
Price per Sqft $309
MLS Listing ID 1872269
Sold Date 07/01/24
Style Midrise: 3-5 Stories
Bedrooms 2
Full Baths 2
Condo Fees $360
Year Built 2020
Annual Tax Amount $5,290
Tax Year 2023
Property Description
This riverfront condo is stylish, spotless, and move-in ready! Ditch the shovel, sell the lawn equipment, and spend your time enjoying all the South Pier district has to offer. Watch the boats pass by, soak up the sunsets, see the city light up at night, and listen to the waves crash on the beach which is just steps away. This ideal corner unit features open concept living areas with large windows and patio doors leading to the covered & heated balcony. The cozy nook in the living room is a great spot to gaze at the water & relax. The kitchen has all black ss appliances, quartz countertops, and RO water system. Master bedroom has a built-in fireplace, WIC, private bath w/double vanity & custom shower. TWO indoor parking spots. Don't miss out on this amazing opportunity!
Location
State WI
County Sheboygan
Zoning Residential
Body of Water Sheboygan River
Rooms
Basement None
Interior
Heating Natural Gas
Cooling Central Air, Forced Air
Flooring No
Appliance Dishwasher, Disposal, Dryer, Microwave, Oven, Refrigerator, Washer
Exterior
Exterior Feature Brick, Fiber Cement, Low Maintenance Trim
Garage 2 or more Spaces Assigned, Heated, Opener Included
Garage Spaces 2.0
Amenities Available Elevator(s), Near Public Transit
Waterfront Description River
Water Access Desc River
Accessibility Bedroom on Main Level, Elevator/Chair Lift, Full Bath on Main Level, Grab Bars in Bath, Laundry on Main Level, Open Floor Plan, Ramped or Level Entrance, Stall Shower
Building
Unit Features Balcony,Cable TV Available,Electric Fireplace,High Speed Internet,In-Unit Laundry,Walk-In Closet(s)
Entry Level 1 Story
Water River
Schools
Elementary Schools Longfellow
Middle Schools Farnsworth
High Schools South
School District Sheboygan Area
Others
Pets Allowed Y
Pets Description 1 Dog OK, Breed Restrictions, Cat(s) OK, Small Pets OK, Weight Restrictions
Read Less Info
Want to know what your home might be worth? Contact us for a FREE valuation!

Our team is ready to help you sell your home for the highest possible price ASAP

Copyright 2024 Multiple Listing Service, Inc. - All Rights Reserved
GET MORE INFORMATION

Realtor-Broker | Lic# 58614-90







