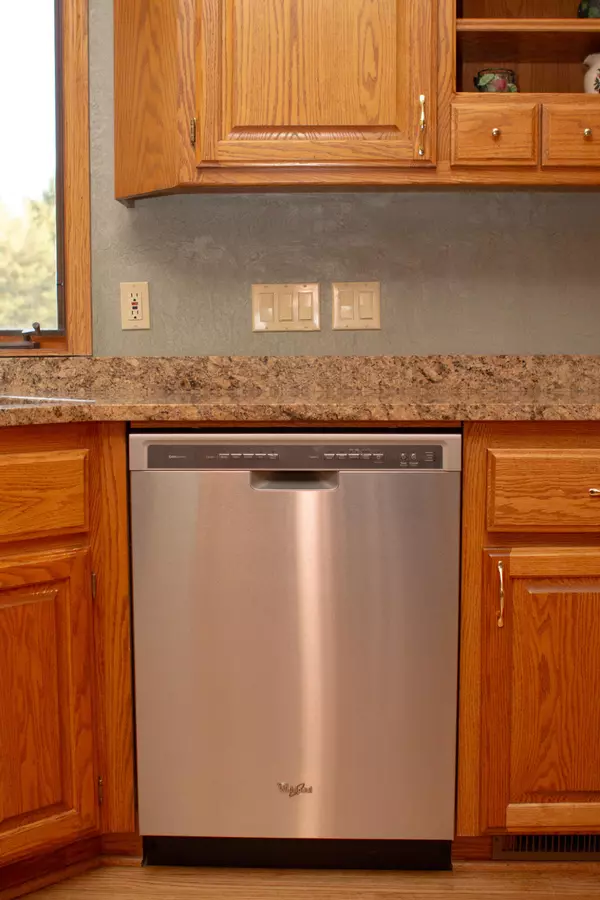Bought with Pleasant View Realty, LLC
$745,000
$750,000
0.7%For more information regarding the value of a property, please contact us for a free consultation.
3 Beds
3.5 Baths
3,500 SqFt
SOLD DATE : 06/14/2024
Key Details
Sold Price $745,000
Property Type Single Family Home
Listing Status Sold
Purchase Type For Sale
Square Footage 3,500 sqft
Price per Sqft $212
MLS Listing ID 1875129
Sold Date 06/14/24
Style 2 Story
Bedrooms 3
Full Baths 3
Half Baths 1
Year Built 1999
Annual Tax Amount $6,007
Tax Year 2023
Lot Size 1.670 Acres
Acres 1.67
Lot Dimensions Level
Property Description
Space for everyone-this home has everything you need to make memories that will last a lifetime. With a spacious backyard and an in ground pool with large patio-this home is the perfect way to start your summer. Custom built 3+ bdrm home includes home office, master suite, 3 full baths and 1 half bath, large LR with custom FP,3 formal DR, spacious kitchen with pantry and snack bar plus bonus sun room. Lower level features large rec room, extra room and full bathroom. Loads of storage space complete with new furnace, new roof and water heater. Three car garage with stairs to LL-easy for moving and teenagers! Extra garage is located in the back of the oversized lot with two garage doors. Spectacular landscaping with fruit trees, room for a garden and beautiful perennials.
Location
State WI
County Sheboygan
Zoning Residential
Rooms
Basement Block, Finished, Full, Radon Mitigation, Shower, Sump Pump
Interior
Interior Features Cable TV Available, Gas Fireplace, High Speed Internet, Pantry, Skylight, Walk-In Closet(s), Wood or Sim. Wood Floors
Heating Natural Gas
Cooling Central Air, Forced Air
Flooring No
Appliance Dishwasher, Dryer, Microwave, Oven, Range, Refrigerator, Washer
Exterior
Exterior Feature Aluminum/Steel, Brick, Wood
Garage Access to Basement, Electric Door Opener
Garage Spaces 3.0
Accessibility Bedroom on Main Level, Laundry on Main Level, Level Drive
Building
Lot Description Cul-De-Sac, Rural
Architectural Style Contemporary
Schools
High Schools Plymouth
School District Plymouth Joint
Read Less Info
Want to know what your home might be worth? Contact us for a FREE valuation!

Our team is ready to help you sell your home for the highest possible price ASAP

Copyright 2024 Multiple Listing Service, Inc. - All Rights Reserved
GET MORE INFORMATION

Realtor-Broker | Lic# 58614-90







