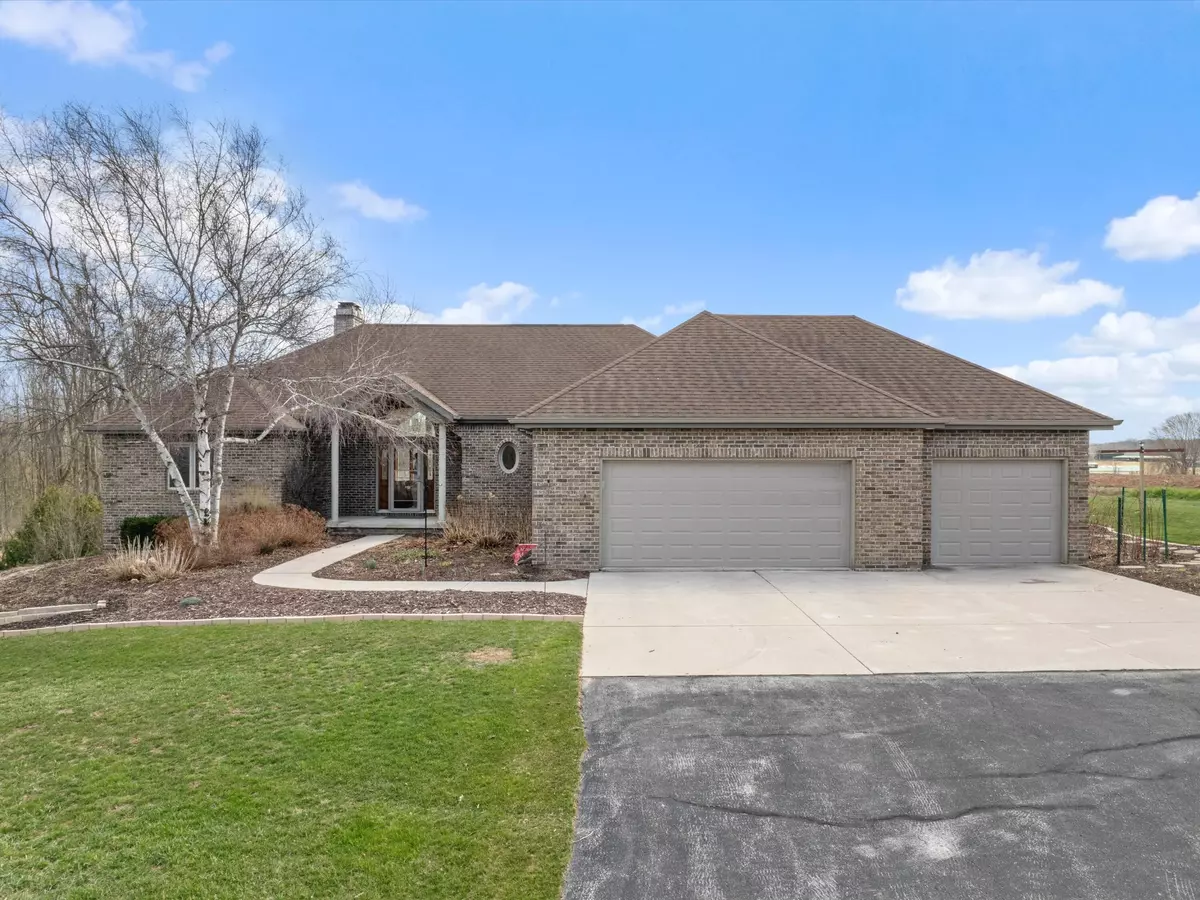Bought with Keller Williams - Manitowoc
$565,000
$575,000
1.7%For more information regarding the value of a property, please contact us for a free consultation.
4 Beds
3.5 Baths
3,185 SqFt
SOLD DATE : 06/06/2024
Key Details
Sold Price $565,000
Property Type Single Family Home
Listing Status Sold
Purchase Type For Sale
Square Footage 3,185 sqft
Price per Sqft $177
MLS Listing ID 1870931
Sold Date 06/06/24
Style 1 Story
Bedrooms 4
Full Baths 3
Half Baths 1
Year Built 1992
Annual Tax Amount $5,925
Tax Year 2023
Lot Size 1.580 Acres
Acres 1.58
Property Description
Escape to your own slice of paradise, a true custom gem that graced the prestigious 1992 Parade of Homes. You'll appreciate the curb appeal & elegant design w/ the brick face exterior & covered front porch. As you enter you can't miss the show stopping wall of windows highlighting your private country oasis. The heart of the home boasts an open-concept layout, blending dining & living. Find comfort in the primary w/ a walk in closet & spa-like ensuite tub. 2 additional beds & bath finish off the main level. Head downstairs to the walkout basement w/ plenty of space for entertaining plus an additional bed & bath. 4 beds, 3.5 baths & over 3000 sq ft, 2 fireplaces, 3 car
Location
State WI
County Manitowoc
Zoning residential
Rooms
Basement Partially Finished, Shower, Walk Out/Outer Door
Interior
Interior Features 2 or more Fireplaces, Gas Fireplace, Intercom/Music, Kitchen Island, Natural Fireplace, Split Bedrooms, Vaulted Ceiling(s), Walk-In Closet(s), Wood or Sim. Wood Floors
Heating Natural Gas
Cooling Central Air, Forced Air
Flooring Unknown
Appliance Dishwasher, Dryer, Microwave, Other, Range, Refrigerator, Washer
Exterior
Exterior Feature Brick, Vinyl
Garage Spaces 3.0
Accessibility Bedroom on Main Level, Full Bath on Main Level, Laundry on Main Level, Open Floor Plan
Building
Lot Description Rural, Wooded
Architectural Style Ranch
Schools
Elementary Schools Valders
Middle Schools Valders
High Schools Valders
School District Valders Area
Read Less Info
Want to know what your home might be worth? Contact us for a FREE valuation!

Our team is ready to help you sell your home for the highest possible price ASAP

Copyright 2024 Multiple Listing Service, Inc. - All Rights Reserved
GET MORE INFORMATION

Realtor-Broker | Lic# 58614-90







