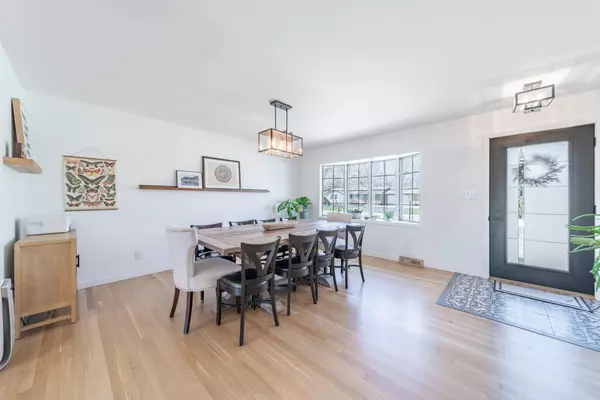Bought with Shorewest Realtors, Inc.
$485,447
$459,000
5.8%For more information regarding the value of a property, please contact us for a free consultation.
4 Beds
3 Baths
2,769 SqFt
SOLD DATE : 06/06/2024
Key Details
Sold Price $485,447
Property Type Single Family Home
Listing Status Sold
Purchase Type For Sale
Square Footage 2,769 sqft
Price per Sqft $175
MLS Listing ID 1870998
Sold Date 06/06/24
Style 1 Story
Bedrooms 4
Full Baths 3
Year Built 1968
Annual Tax Amount $3,808
Tax Year 2023
Lot Size 0.480 Acres
Acres 0.48
Property Description
Welcome to this beautifully updated ranch nestled in the desirable town of Sheboygan. This home offers an open concept, flowing from dining room all the way to your spacious living room which is flooded with natural sunlight and features a floor to ceiling stone fireplace with reclaimed barnwood mantle. Remodeled kitchen (2020) with custom cabinets, large island, quartz counters + plenty of storage. Oak flooring throughout the main level extending into 3 bedrooms. Relax in your master suite with a private patio and hot tub, walk-in closet and gas fireplace. Remodeled lower level has 1 bed, full bath, 3 egress windows, living room + dry bar with LVP flooring. Enjoy your sun-filled deck, fully fenced backyard and extra 2 car garage with its own driveway. Schedule your private showing today!
Location
State WI
County Sheboygan
Zoning Residential
Rooms
Basement Finished, Full, Full Size Windows, Radon Mitigation, Shower, Sump Pump
Interior
Interior Features 2 or more Fireplaces, Gas Fireplace, Hot Tub, Kitchen Island, Walk-In Closet(s)
Heating Natural Gas
Cooling Forced Air
Flooring No
Appliance Dishwasher, Dryer, Oven, Range, Refrigerator, Washer, Water Softener Owned
Exterior
Exterior Feature Wood
Garage Electric Door Opener
Garage Spaces 2.0
Accessibility Bedroom on Main Level, Full Bath on Main Level, Open Floor Plan
Building
Lot Description Fenced Yard
Architectural Style Ranch
Schools
School District Sheboygan Area
Read Less Info
Want to know what your home might be worth? Contact us for a FREE valuation!

Our team is ready to help you sell your home for the highest possible price ASAP

Copyright 2024 Multiple Listing Service, Inc. - All Rights Reserved
GET MORE INFORMATION

Realtor-Broker | Lic# 58614-90







