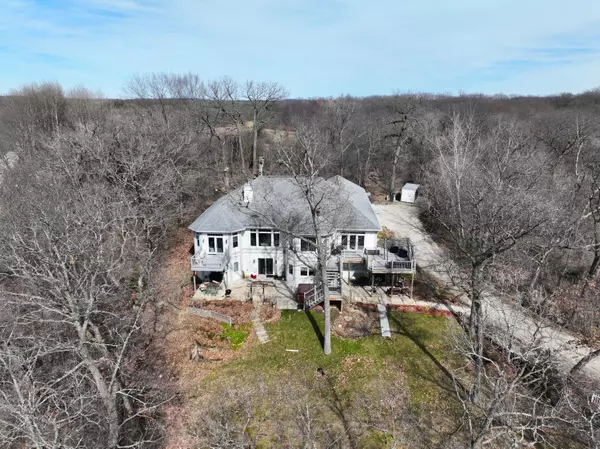Bought with Shorewest Realtors, Inc.
$760,000
$780,000
2.6%For more information regarding the value of a property, please contact us for a free consultation.
5 Beds
3.5 Baths
4,141 SqFt
SOLD DATE : 05/31/2024
Key Details
Sold Price $760,000
Property Type Single Family Home
Listing Status Sold
Purchase Type For Sale
Square Footage 4,141 sqft
Price per Sqft $183
MLS Listing ID 1866375
Sold Date 05/31/24
Style 1 Story,Exposed Basement
Bedrooms 5
Full Baths 3
Half Baths 1
Year Built 2004
Annual Tax Amount $7,808
Tax Year 2023
Lot Size 6.960 Acres
Acres 6.96
Property Description
Nestled on 7 acres near Lake Lorraine, this 5-bed, 4-bath retreat, with a 32x32 outbuilding, offers an idyllic rural lifestyle. Panoramic lake views and wildlife grace every room, providing a serene daily backdrop. The interior boasts a cozy fireplace, beautiful maple & tile floors, and a hobbyist chef kitchen, creating a warm atmosphere. Primary suite features 2 walk-in closets, a private bath with soaking tub & walk-in shower. The lower level offers extra living space & separate quarters, including a kitchen, bedroom, living room, & bath--ideal for multi-generational use or reincorporation into the home. The outbuilding with electricity awaits as a tool storage or creative workshop. Embrace rural living in this peaceful retreat, combining comfort, charm, and natural beauty. Welcome home.
Location
State WI
County Walworth
Zoning C2
Rooms
Basement Full, Full Size Windows, Partially Finished, Poured Concrete, Shower, Walk Out/Outer Door
Interior
Interior Features Gas Fireplace, High Speed Internet, Hot Tub, Pantry, Split Bedrooms, Vaulted Ceiling(s), Walk-In Closet(s), Wood or Sim. Wood Floors
Heating Propane Gas
Cooling Central Air, In Floor Radiant
Flooring No
Appliance Dishwasher, Dryer, Oven, Range, Refrigerator, Washer
Exterior
Exterior Feature Stucco
Garage Electric Door Opener
Garage Spaces 2.0
Waterfront Description Lake,Pond
Accessibility Bedroom on Main Level, Full Bath on Main Level, Laundry on Main Level, Open Floor Plan, Stall Shower
Building
Lot Description View of Water
Water Lake, Pond
Architectural Style Contemporary
Schools
Elementary Schools Lakeview
Middle Schools Whitewater
High Schools Whitewater
School District Whitewater Unified
Read Less Info
Want to know what your home might be worth? Contact us for a FREE valuation!

Our team is ready to help you sell your home for the highest possible price ASAP

Copyright 2024 Multiple Listing Service, Inc. - All Rights Reserved
GET MORE INFORMATION

Realtor-Broker | Lic# 58614-90







