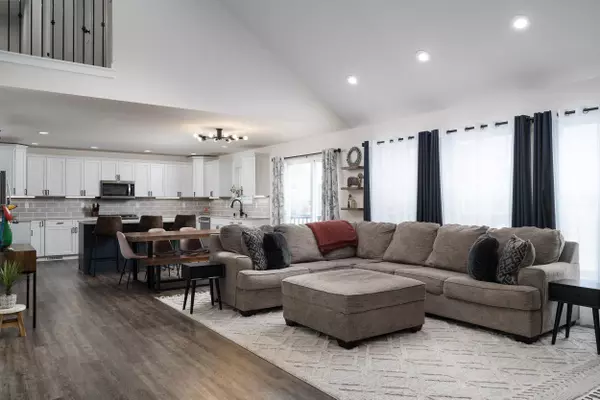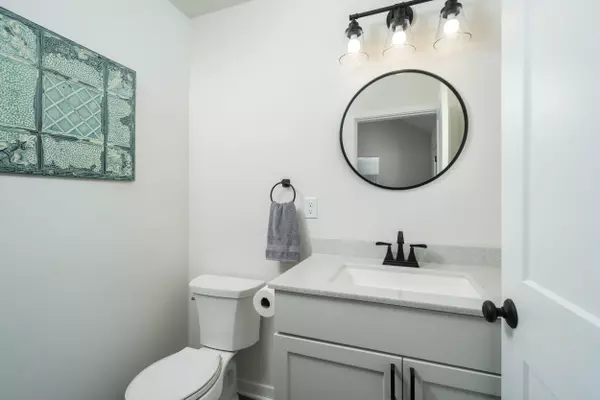Bought with Keller Williams Realty-Milwaukee Southwest
$635,000
$619,900
2.4%For more information regarding the value of a property, please contact us for a free consultation.
4 Beds
2.5 Baths
2,734 SqFt
SOLD DATE : 05/30/2024
Key Details
Sold Price $635,000
Property Type Single Family Home
Listing Status Sold
Purchase Type For Sale
Square Footage 2,734 sqft
Price per Sqft $232
Subdivision Prairie Creek Ridge
MLS Listing ID 1869371
Sold Date 05/30/24
Style 2 Story
Bedrooms 4
Full Baths 2
Half Baths 1
HOA Fees $12/ann
Year Built 2021
Annual Tax Amount $7,163
Tax Year 2022
Lot Size 0.310 Acres
Acres 0.31
Property Description
Better than New Construction in Prairie Creek Ridge. Soaring vaulted ceilings welcome you into this contemporary home built in 2021. Wide open floor plan is ideal for entertaining. Beautiful, expansive kitchen features sparkling granite countertops with an oversized island. Sliding glass doors off the dining room lead to a new raised composite deck with stairs down to a freshly poured concrete patio. Convenient first-floor primary bedroom with an expansive walk-in closet and first-floor laundry. Upstairs, find three generously sized bedrooms and a cozy loft. The lower level, with full-sized windows, is stubbed for a bathroom and ready to be finished. Located in a quiet cul-de-sac, a short walk to the community park and pickleball courts. Schedule your showing today!
Location
State WI
County Waukesha
Zoning Residential
Rooms
Basement 8+ Ceiling, Full, Full Size Windows, Poured Concrete, Radon Mitigation, Stubbed for Bathroom, Sump Pump
Interior
Interior Features Gas Fireplace, Kitchen Island, Pantry, Skylight, Split Bedrooms, Vaulted Ceiling(s), Walk-In Closet(s), Wood or Sim. Wood Floors
Heating Natural Gas
Cooling Central Air, Forced Air, Multiple Units
Flooring No
Appliance Dishwasher, Disposal, Dryer, Microwave, Oven, Range, Refrigerator, Washer, Water Softener Owned
Exterior
Exterior Feature Low Maintenance Trim, Stone, Vinyl
Garage Electric Door Opener
Garage Spaces 3.0
Accessibility Bedroom on Main Level, Full Bath on Main Level, Laundry on Main Level, Level Drive, Open Floor Plan, Stall Shower
Building
Lot Description Cul-De-Sac, Sidewalk
Architectural Style Contemporary
Schools
Elementary Schools Meadow View
Middle Schools Nature Hill
High Schools Oconomowoc
School District Oconomowoc Area
Read Less Info
Want to know what your home might be worth? Contact us for a FREE valuation!

Our team is ready to help you sell your home for the highest possible price ASAP

Copyright 2024 Multiple Listing Service, Inc. - All Rights Reserved
GET MORE INFORMATION

Realtor-Broker | Lic# 58614-90







