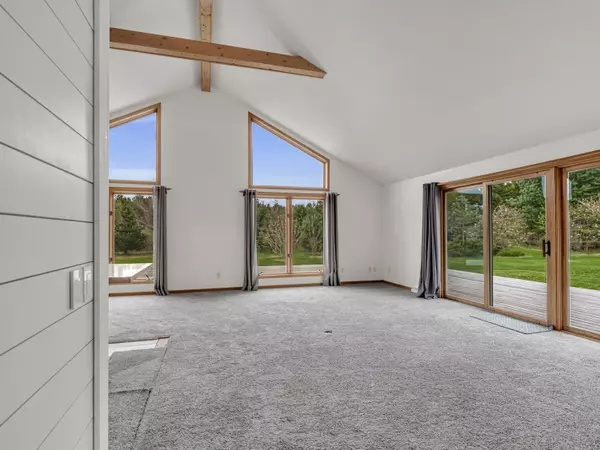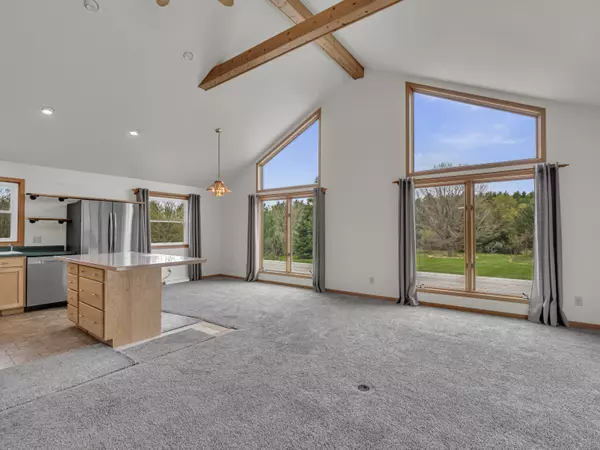Bought with NON MLS
$505,000
$469,900
7.5%For more information regarding the value of a property, please contact us for a free consultation.
3 Beds
2 Baths
1,488 SqFt
SOLD DATE : 05/30/2024
Key Details
Sold Price $505,000
Property Type Single Family Home
Listing Status Sold
Purchase Type For Sale
Square Footage 1,488 sqft
Price per Sqft $339
MLS Listing ID 1873892
Sold Date 05/30/24
Style 1 Story
Bedrooms 3
Full Baths 2
Year Built 2001
Annual Tax Amount $3,867
Tax Year 2023
Lot Size 8.870 Acres
Acres 8.87
Property Description
This PRIVATE OASIS can be yours! This 3 bedroom, 2 bath Ranch on 8.87 acres in the Kettles is waiting for its new owners. The beautiful acreage offers nature at its best with walking paths and over 30 different types of trees. The main floor living space is open concept with kitchen island, dining area and great room which offers floor to ceiling windows with amazing views. Walk out your sliding door to the HUGE deck where you can entertain or just sit and enjoy the peaceful sunsets. The Primary bedroom has WIC, ensuite with jetted tub and walk-in shower. First floor laundry is a plus!! The basement is stubbed for a 3rd bath and is a blank slate waiiting for your finishing touches. Enjoy all the beauty nature has to offer with the added bonus of a 23x20 pole building to house your toys.
Location
State WI
County Sheboygan
Zoning Residential
Rooms
Basement Full, Poured Concrete, Stubbed for Bathroom, Sump Pump
Interior
Interior Features Pantry, Walk-In Closet(s)
Heating Propane Gas
Cooling Central Air, Forced Air
Flooring No
Appliance Dishwasher, Dryer, Microwave, Range, Refrigerator, Washer, Water Softener Owned
Exterior
Exterior Feature Aluminum/Steel, Vinyl
Garage Electric Door Opener
Garage Spaces 2.5
Accessibility Bedroom on Main Level, Full Bath on Main Level, Grab Bars in Bath, Laundry on Main Level, Open Floor Plan, Stall Shower
Building
Lot Description Rural, Wooded
Architectural Style Ranch
Schools
High Schools Plymouth
School District Plymouth Joint
Read Less Info
Want to know what your home might be worth? Contact us for a FREE valuation!

Our team is ready to help you sell your home for the highest possible price ASAP

Copyright 2024 Multiple Listing Service, Inc. - All Rights Reserved
GET MORE INFORMATION

Realtor-Broker | Lic# 58614-90







