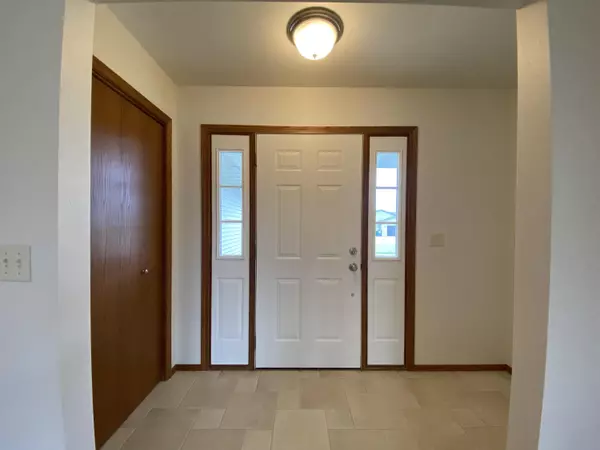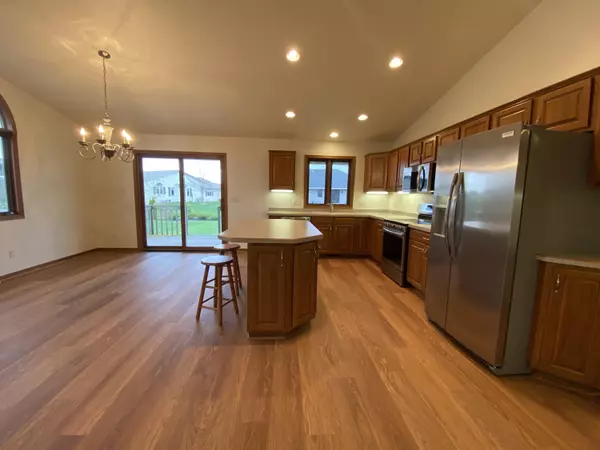Bought with The Kramer Group LLC
$284,900
$289,900
1.7%For more information regarding the value of a property, please contact us for a free consultation.
2 Beds
2 Baths
1,442 SqFt
SOLD DATE : 05/30/2024
Key Details
Sold Price $284,900
Property Type Condo
Listing Status Sold
Purchase Type For Sale
Square Footage 1,442 sqft
Price per Sqft $197
MLS Listing ID 1870950
Sold Date 05/30/24
Style Ranch
Bedrooms 2
Full Baths 2
Condo Fees $90
Year Built 2002
Annual Tax Amount $3,243
Tax Year 2022
Lot Dimensions Common Area
Property Description
Welcome Home!! Enjoy Condo Living at its finest in this impeccable 2br/2ba ranch style side by side spacious ''Open Concept'' gem offering amenities galore! You will fall in love the moment you enter the Great Rm w/vaulted ceiling & recessed lights, Kitchen/Dinette combo boasts vaulted ceiling, snack bar, new stainless steel appliances, desk center & patio leading to the deck overlooking a cozy backyard. Master Suite offers WIC & Full Bathroom w/shower stall. Special features included: New Vinyl Plank flooring & freshly painted throughout, 1st floor laundry, basement plumbed for bathroom, 2.5 car attached garage w/drain, covered front porch & covered wood deck. Super Location! Pride of ownership shines both inside and outside!
Location
State WI
County Sheboygan
Zoning RES
Rooms
Basement Full, Poured Concrete, Stubbed for Bathroom, Sump Pump
Interior
Heating Natural Gas
Cooling Central Air, Forced Air
Flooring No
Appliance Dishwasher, Microwave, Oven, Range, Refrigerator
Exterior
Exterior Feature Low Maintenance Trim, Vinyl
Parking Features Private Garage
Garage Spaces 2.5
Amenities Available None
Accessibility Bedroom on Main Level, Full Bath on Main Level, Laundry on Main Level, Open Floor Plan, Stall Shower
Building
Unit Features Cable TV Available,High Speed Internet,In-Unit Laundry,Kitchen Island,Pantry,Private Entry,Vaulted Ceiling(s),Walk-In Closet(s),Wood or Sim. Wood Floors
Entry Level 1 Story
Schools
Elementary Schools Cedar Grove-Belgium
Middle Schools Cedar Grove-Belgium
High Schools Cedar Grove-Belgium
School District Cedar Grove-Belgium Area
Others
Pets Allowed Y
Read Less Info
Want to know what your home might be worth? Contact us for a FREE valuation!

Our team is ready to help you sell your home for the highest possible price ASAP

Copyright 2025 Multiple Listing Service, Inc. - All Rights Reserved
GET MORE INFORMATION
Realtor-Broker | Lic# 58614-90






