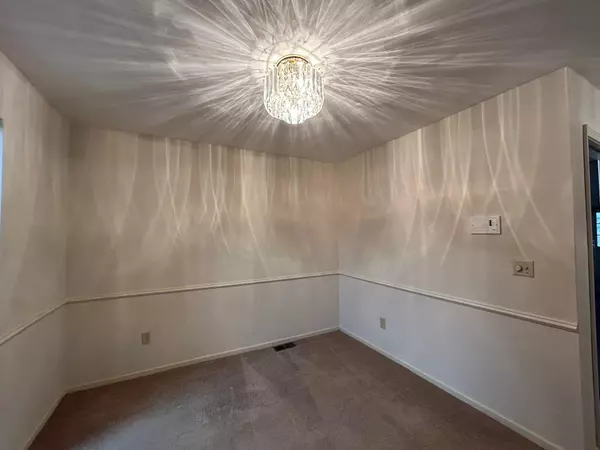Bought with First Weber Inc - Brookfield
$267,000
$275,000
2.9%For more information regarding the value of a property, please contact us for a free consultation.
2 Beds
2 Baths
1,360 SqFt
SOLD DATE : 05/10/2024
Key Details
Sold Price $267,000
Property Type Condo
Listing Status Sold
Purchase Type For Sale
Square Footage 1,360 sqft
Price per Sqft $196
MLS Listing ID 1870116
Sold Date 05/10/24
Style Two Story
Bedrooms 2
Full Baths 2
Condo Fees $325
Year Built 1984
Annual Tax Amount $2,431
Tax Year 2023
Property Description
Rare Delafield ranch condo in a great setting located close to the lovely downtown Delafield shops, parks and restaurants. Natural fireplace accents the large living room with a wall of windows. Eat-in kitchen and living room have access to the patio facing a secluded natural setting. Primary bedroom w/full private bath. The bright kitchen features a NEW Garden window and New LG appliances. There is a den/office with a wet bar! Private laundry within condo Plus indoor access to the garage. Plenty of storage-both in the unit and assigned within the building! You'll appreciate the functional floorplan! Recent updates include - New AC unit, kitchen appliances, disposal, garden window - furnace replaced June of 2023. Enjoy this great condo and the fantastic vibe of Delafield !
Location
State WI
County Waukesha
Zoning RES
Rooms
Basement None
Interior
Heating Natural Gas
Cooling Central Air, Forced Air
Flooring No
Appliance Dishwasher, Disposal, Dryer, Microwave, Oven, Range, Refrigerator, Washer
Exterior
Exterior Feature Brick, Vinyl
Garage 1 Space Assigned, Opener Included, Private Garage, Surface
Garage Spaces 1.5
Amenities Available None
Accessibility Bedroom on Main Level, Full Bath on Main Level
Building
Unit Features Cable TV Available,In-Unit Laundry,Natural Fireplace,Patio/Porch,Storage Lockers,Walk-In Closet(s),Wet Bar,Wood or Sim. Wood Floors
Entry Level 1 Story
Schools
Middle Schools Kettle Moraine
High Schools Kettle Moraine
School District Kettle Moraine
Others
Pets Allowed Y
Pets Description 1 Dog OK, 2 Dogs OK, Cat(s) OK, Small Pets OK, Weight Restrictions
Read Less Info
Want to know what your home might be worth? Contact us for a FREE valuation!

Our team is ready to help you sell your home for the highest possible price ASAP

Copyright 2024 Multiple Listing Service, Inc. - All Rights Reserved
GET MORE INFORMATION

Realtor-Broker | Lic# 58614-90







